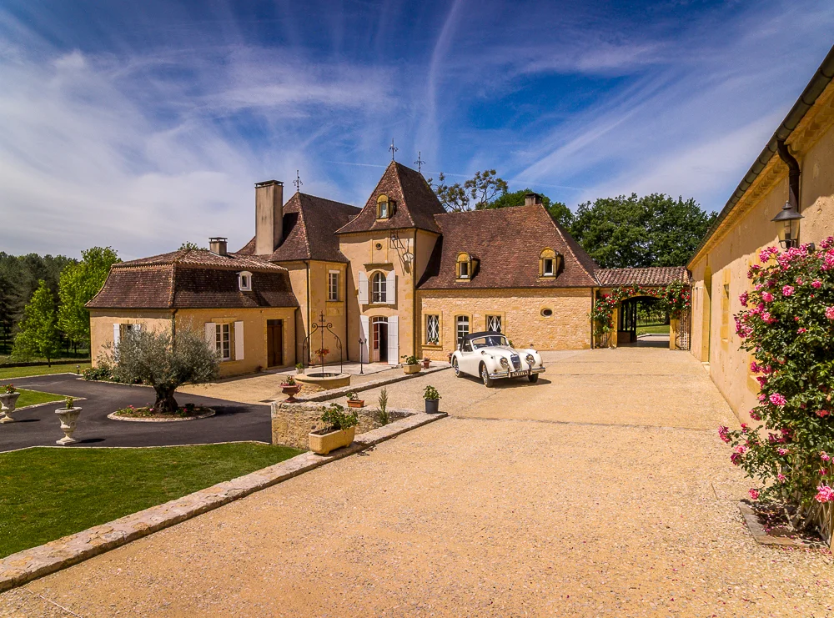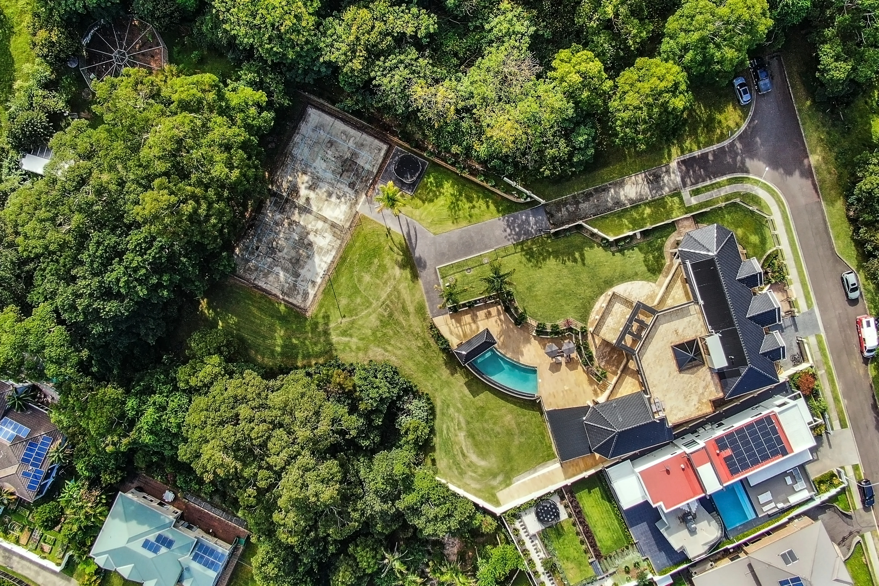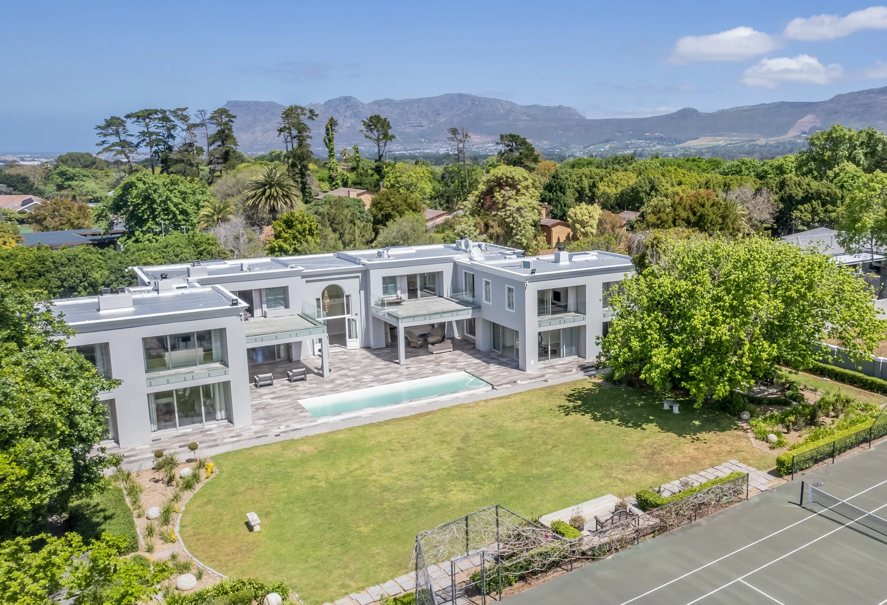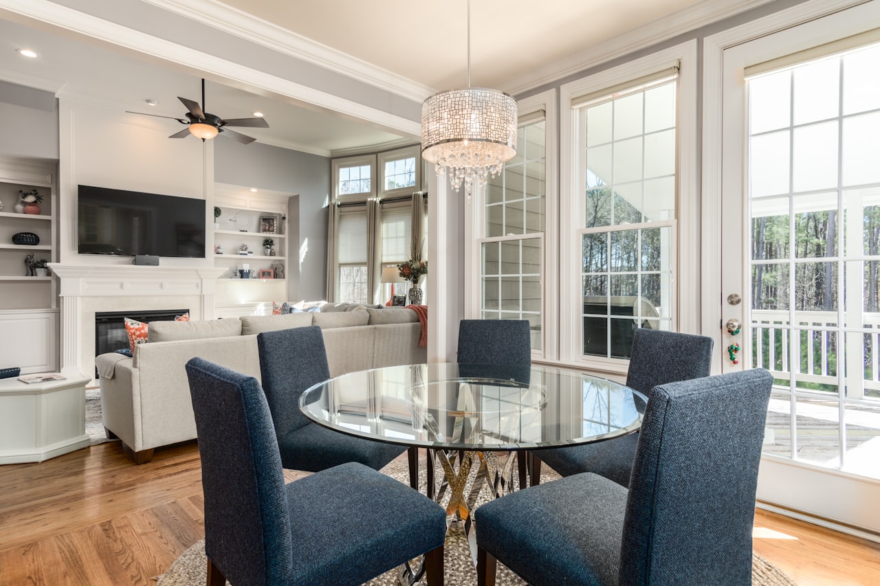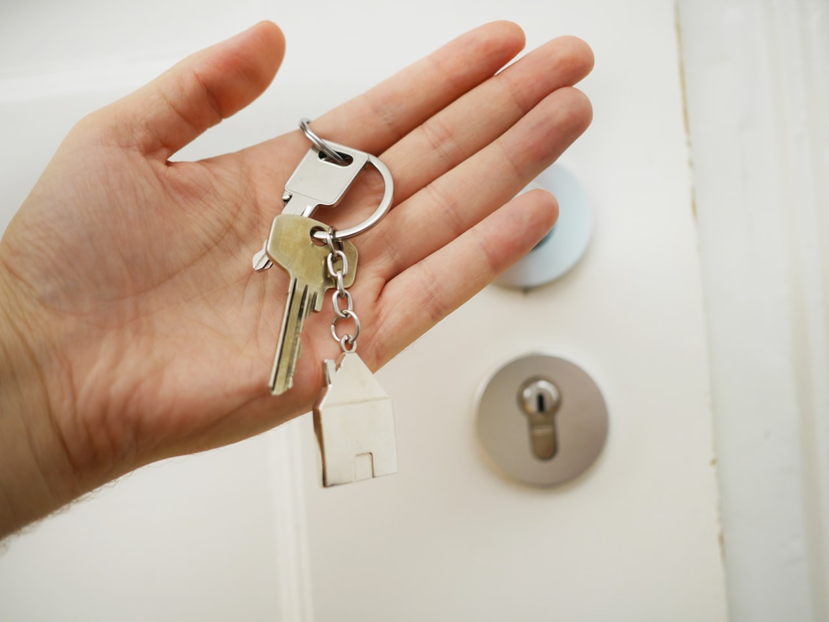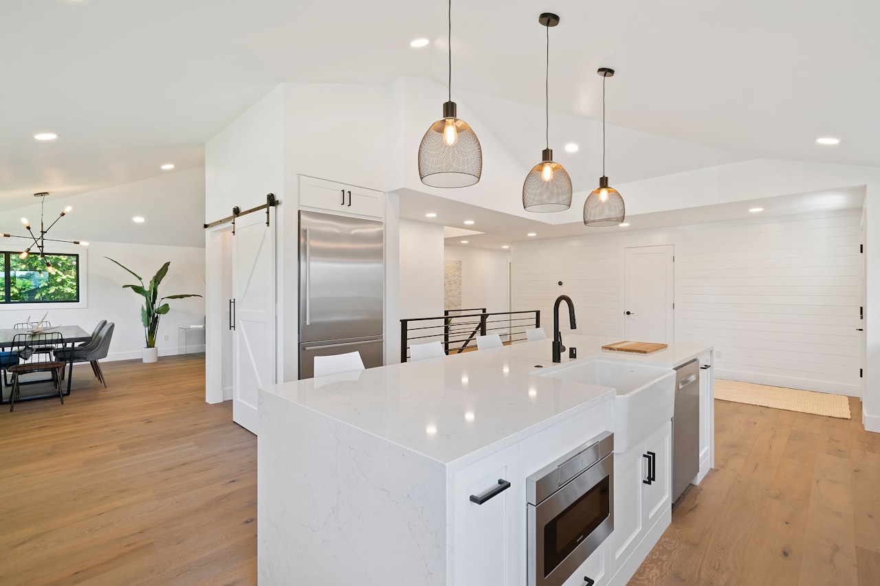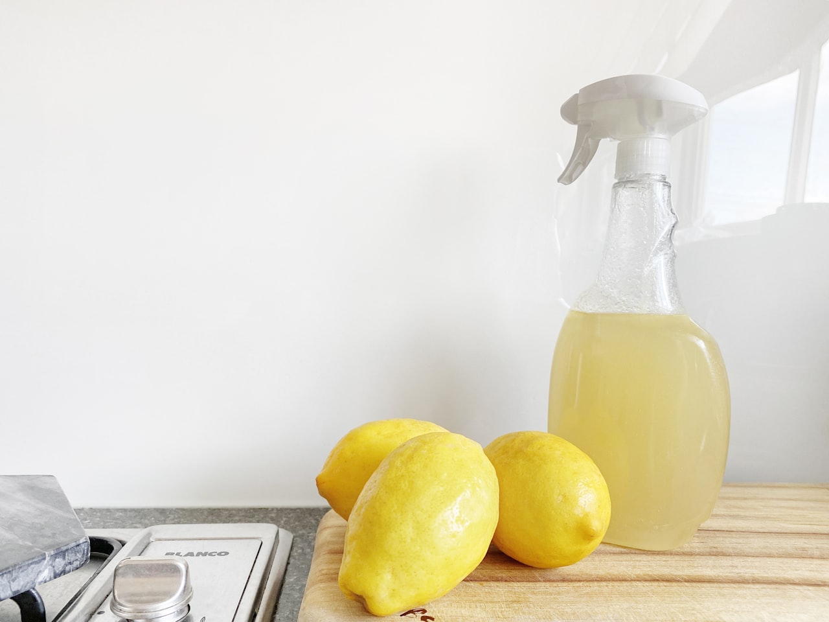On Sunday, August 20, the world’s most beautiful and valuable collector cars will roll onto the 18th fairway at Pebble Beach, California, for the 72nd edition of the world’s most prestigious automotive exhibition: the Pebble Beach Concours d’Elegance.
Herewith, we offer its own concours of deluxe homes with sleek, high-tech amenities to slake the four-wheel fever.
Among the collection is a waterfront estate on Florida’s Gulf Coast with a 40-car garage and a parking concours for many, many more; a contemporary villa in New South Wales, Australia, resembling a Bond villain’s lair with its subterranean, multi-vehicle garage; and a château in Dordogne, France, where one can drive a supercar in and fly a plane out.
For the ultimate collector, there’s a contemporary dream estate on South Africa’s Western Cape with an auto showroom for 12 cars. It could double as an event space with a club-style bar and lounge—ideal for a tune-up or a toast.
1. Country Manor in La Bugue, Aquitaine, France
The property is arrayed with lifestyle features, including a car collector’s garage, aircraft hangar, swimming pool (with a retractable cover for year-round use); and an equestrian complex (with stables, a barn, and fenced paddocks).
The home’s grand interior spaces have been sensitively restored and restyled for contemporary tastes. The formal living room and dining room each have an original log-burning fireplace.
French doors open to an elegant veranda with a barbecue. Additional main-floor appointments include a modern chef’s kitchen and an office overlooking the gardens.
Four en suite bedrooms are on the second level, including a luxurious primary suite. The guardian’s house offers private accommodations for staff. Pastures, vegetable gardens, and a heart-shaped lake surrounded by private woodland are further highlights of this idyllic property.
2. Gulf-Front Estate in Spring Hill, Florida
 This waterfront estate on Florida’s Gulf Coast is a dream for car collectors. The lower level of the 8,950-square-foot main house is dedicated to the 40-car garage. There’s enough clearance space for oversized vehicles and even an RV or Robinson helicopter.
This waterfront estate on Florida’s Gulf Coast is a dream for car collectors. The lower level of the 8,950-square-foot main house is dedicated to the 40-car garage. There’s enough clearance space for oversized vehicles and even an RV or Robinson helicopter. This 23-acre coastal estate in Spring Hill, Florida, offers unparalleled privacy with panoramic views of the Gulf of Mexico. A private driveway leads to a 30,000-square-foot paved motor court with a helipad.
Residents and guests can also arrive by sea: The estate has 1,100 feet of waterfront with a dock, concrete boat ramp, and a boathouse. The 40-car garage has 12 doors, with enough clearance for an RV—and a Robinson helicopter.
The main residence, encompassing 8,950 square feet, with five bedrooms and seven bathrooms, is ideal as a private family home or a luxurious coastal retreat. There are breathtaking ocean views throughout grandly appointed living spaces, which include a billiards room, library, theater, humidor, and wine cellar.
The west-facing sunset terrace extends the entire length of the home and includes an outdoor kitchen. The grounds feature two regulation tennis courts with stadium lighting, a separate guest house, and a bridge leading to a private island with a floating dock and fire pit.
3. Trophy Home in Wollongong, New South Wales, Australia
A dramatic light scheme highlights the columns, gables, and balconies of this sleek, contemporary trophy home on Australia’s south coast.
Arranged over four levels with spectacular views of preserved parkland and the Pacific Ocean, the home provides 12,217 square feet of interior space opening to multiple balconies, patios, and covered terraces.
The main level’s tall windows and folding glass door illuminate the expansive interior. The formal parlor and dining room flows to outdoor and indoor casual living and dining spaces, all served by a vast designer kitchen—with a line of retreat to the billiards/games room with its bar and cold room.
Dual sweeping staircases curve up to the second level. There are five grand en suite bedrooms. The primary suite is palatial, a private retreat with two bedrooms and a lavish spa-style bathroom. A sixth bedroom is configured as an office.
The lower level provides a gym, spa, sauna, and shower room. There’s also a racer’s two-lane, half-Olympic-sized pool, but the standout of the lower level is the garage, a spectacular showroom for 10 vehicles.
The outdoor spaces are no less impressive. There’s a curved outdoor pool for hot-day plunges, mere strokes from the swim-up bar and cabana lounge; a regulation tennis court with stadium lighting, and glorious formal gardens graced with level lawns.
4. Contemporary Estate in Constantia, Western Cape, South Africa
This contemporary mansion, nestled on an acre of gated grounds, has a picturesque setting overlooking the vine-clad valleys and foothills of Constantia, “Cape Town’s Vineyard.”
The custom-designed, five-bedroom home was constructed with the utmost care and attention to detail. The magnificent double-volume entrance hall flows into an elegant ground-floor dining room, a fully equipped chef’s kitchen, and a formal lounge with a wood-burning fireplace and stacked glass doors, opening to a shaded veranda with an authentic braai barbecue.
All the bedrooms are en suite; four of them open onto private balconies overlooking the rear gardens. There’s also a separate, self-contained staff apartment.
The home has amenities for the whole family: an eight-seat cinema, a mirrored fitness studio, an office/study, an infinity pool, tennis/basketball court, and lush, tree-lined gardens with decked seating spaces.
And, of course, there is a subterranean garage with 12 parking bays and a lavish entertaining space with a cocktail bar, lounge seating, and guest bathroom. For the day-to-day supercar play, there’s room for three more vehicles in the second garage on the ground level.

