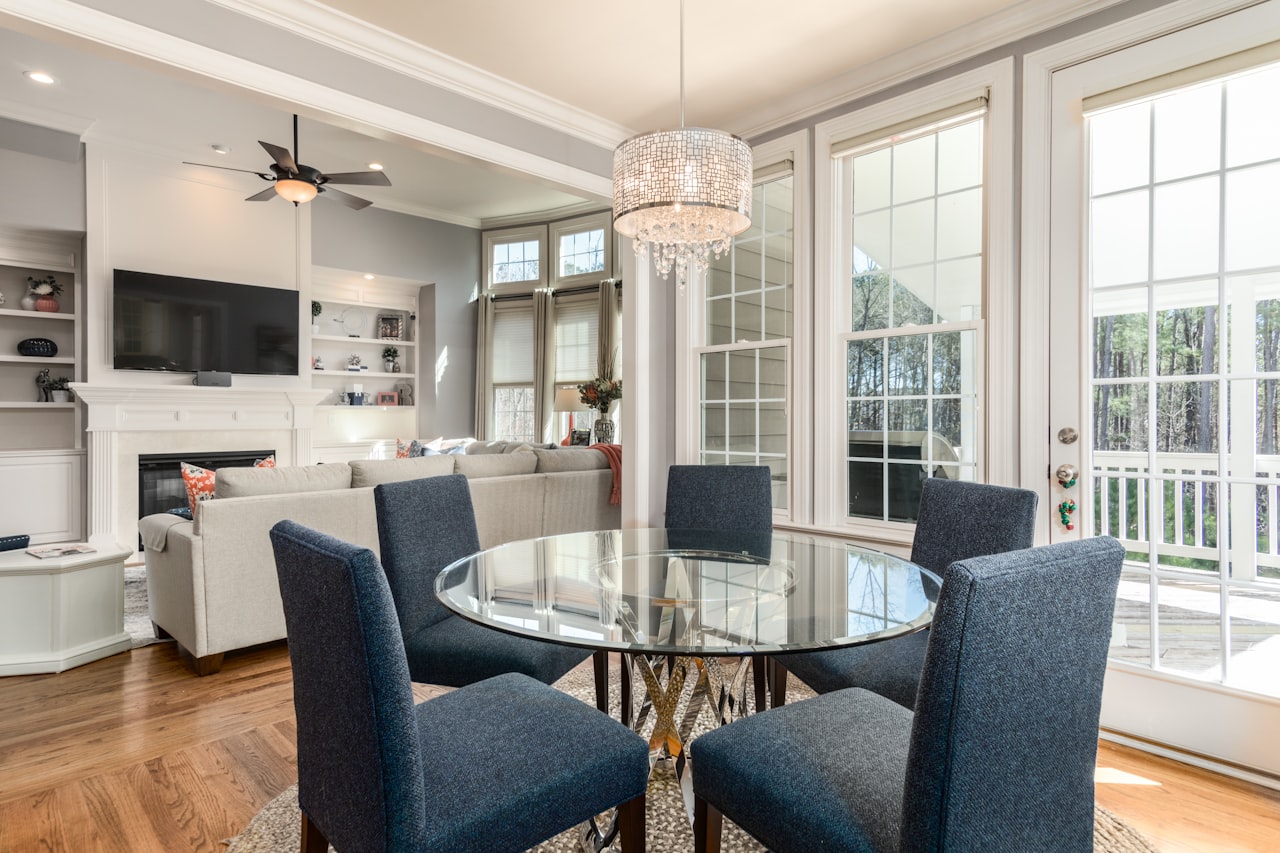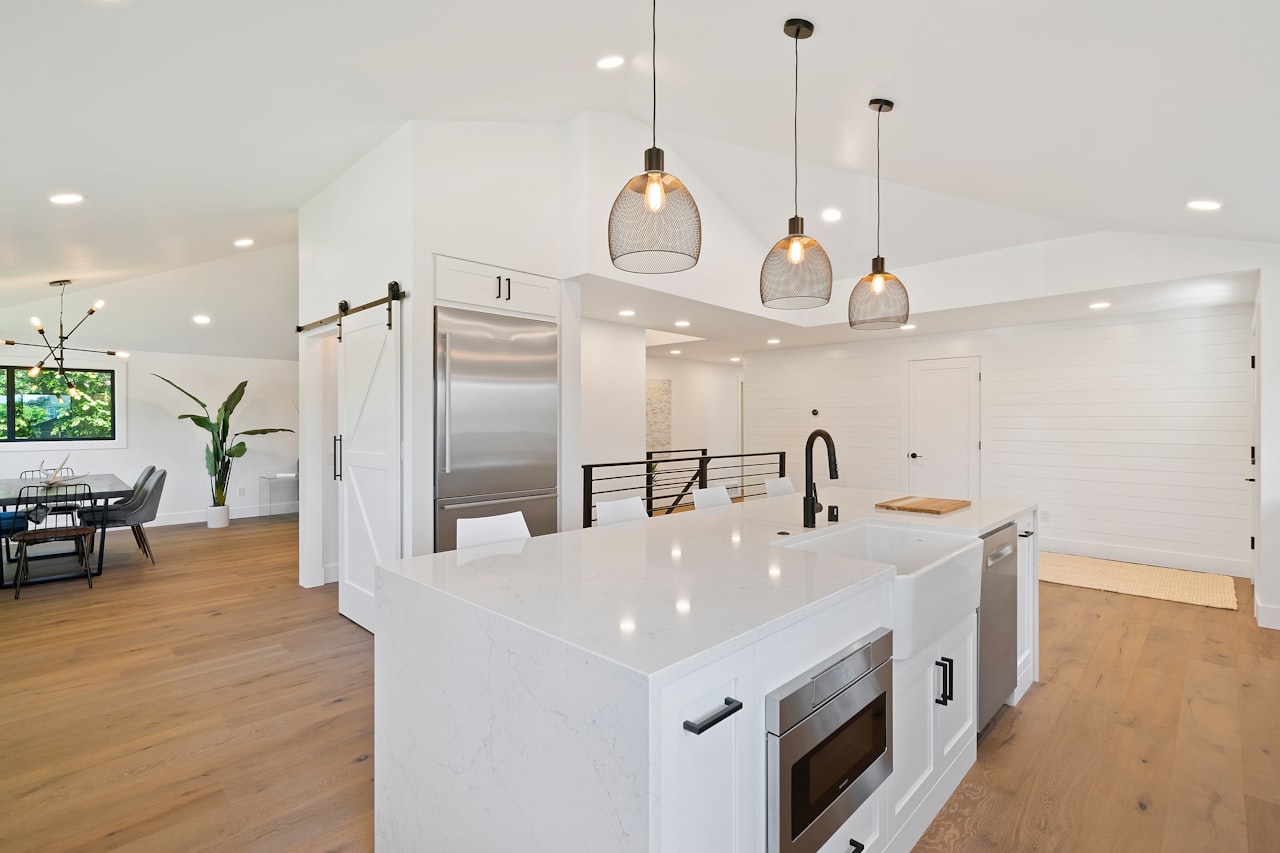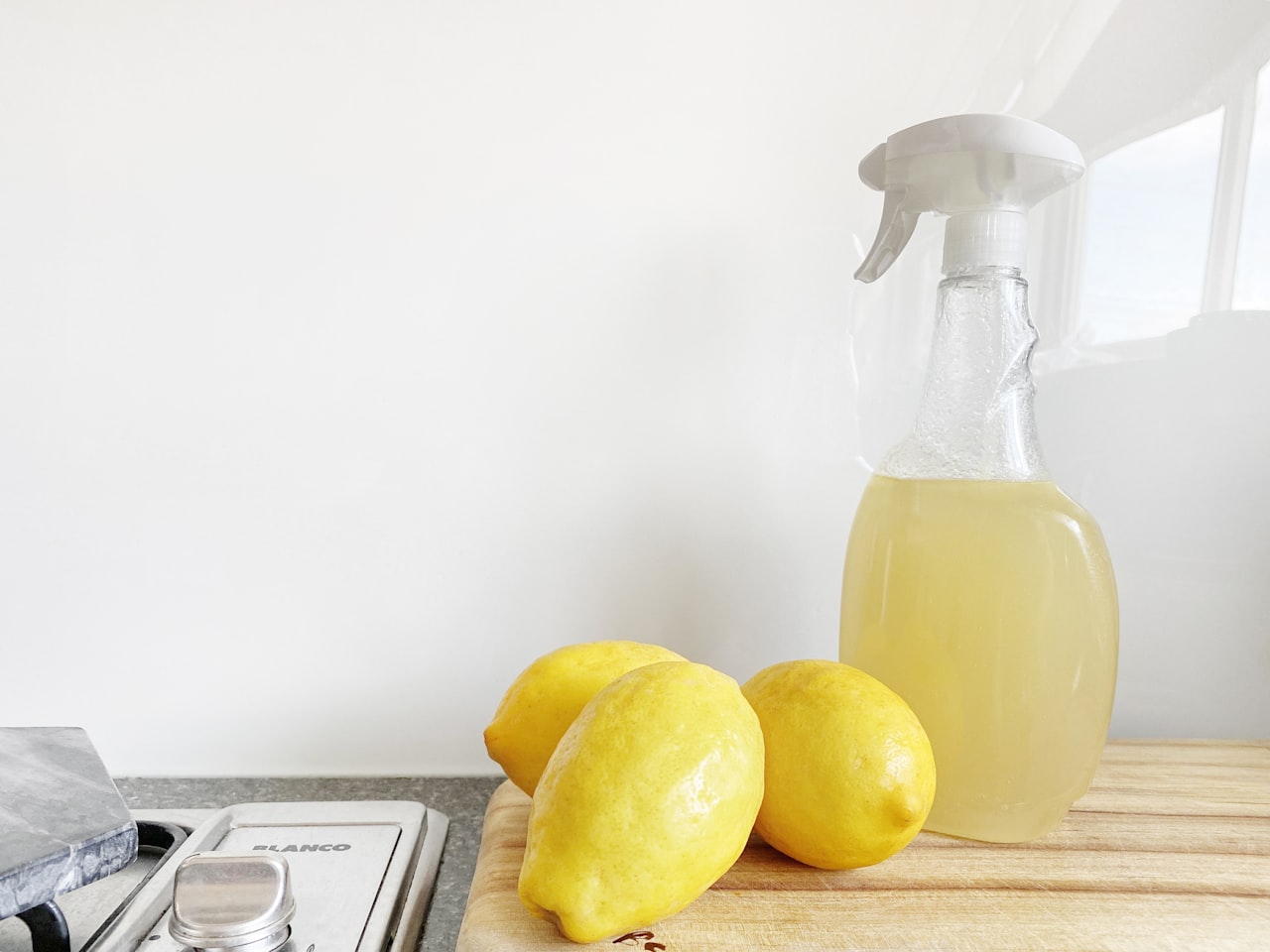O, welcome, welcome autumn! Cooler weather rolls in for the season of harvest and its festivals, with mulled cider by the fire, and Mother Nature’s paintbox blazing on the trees. In honor of the Autumnal Equinox, we celebrate all the uplifting pleasures of a long and glorious fall!
What better place for leaf peeping than a turnkey New England Shingle Style cottage on 15 hillside acres in Bridgewater, Vermont? Or consider a 5,925-acre ranch in the Canadian wilderness, a log home bordering Montana’s Glacier National Park, and a Zen-inspired country villa just outside the Belgian city of Antwerp.
So, take a seat by the fire and watch the wonders of the fall. And when that final, flaming leaf has fallen, remember: There are three more seasons still to celebrate nature’s splendors.
1. Wolfstar in Bridgewater, Vermont
Wolfstar is a New England Shingle Style cottage on 15 leafy hillside acres in Bridgewater, Vermont.
The 3,562-square-foot residence was extensively renovated in 2008, yet the architectural details remain beautifully intact: high ceilings, wide plank oak floors, four fireplaces, and a big, screened porch for gazing at the Green Mountains.
There are four bedrooms (including a first-floor primary suite) and three-and-a-half baths. Further amenities include a studio and an attached, two-car garage, all of it minutes from Woodstock village and Killington Ski Resort, and 2.5 hours from Boston.
2. Four Hearts Ranch in British Columbia, Canada
Four Hearts Ranch encompasses 5,925 biodiverse acres in the wild, Canadian paradise of British Columbia’s South Cariboo Mountains.
It encompasses forest, pasture, grasslands, lakes, river gorges, and preserved wetlands, home to a diverse array of wildlife. Four private lakes include one of British Columbia’s top fly-fishing spots.
The homestead was designed as a multi-generational family compound with eight stand-alone residences, including a 10,000-square-foot log mansion surrounded by centuries-old Douglas fir, birch, and aspen trees.
The world-class equestrian center offers stabling for 10 horses, an indoor arena, hay barn, carpentry shop, wrangler’s cottage, round pen, and acres of fenced pastures.
An aircraft hangar, airstrip, and a private network of roads serve the property.
3. Luxury Log Home in Polebridge, Montana
A peaked, two-story wall of picture windows frames the great room’s vistas of Glacier National Park and the Livingston Range in this contemporary log house on 40 wooded acres in Polebridge, Montana.
Exposed log structural elements enhance the vaulted ceilings and double-height stone fireplace of the light-filled great room, dining space, and the breakfast bar of the custom kitchen.
With four expansive bedrooms and three full bathrooms, a second-floor lounge, and a subgrade rec room, the fully furnished, turnkey residence offers 3,977 square feet of living space powered by high-capacity solar panels and a propane-fired backup generator.
The spacious front deck steps down to a fieldstone terrace and fire pit. Beyond are mountain meadows and forests of aspen and pine.
4. Contemporary Country House in Brasschaat, Belgium
This elegant contemporary country house nestles in 2.5 tranquil wooded acres in a cul-de-sac just outside the city of Antwerp in the Flanders region of Belgium.
The south-facing house opens to its sundeck, adjoined by its beautifully landscaped Zen-inspired garden, and a variety of water features.
Inside, the home provides five huge en suite bedrooms and a staff residence, an indoor pool, fitness room, hammam, workshop, study, modern dining kitchen, dining room and lounge. Several south-facing terraces overlook the gardens and private lake.
A courtyard provides ample parking for residents and guests. There’s also a three-car garage and workshop with a charging point for electric vehicles.
5. The Schwabing Hochbunker in Munich, Germany
It took nearly two years to raise this contemporary three-story penthouse and its rooftop terrace over the Munich skyline.
The architectural firm Raumstation Architekten and interior designer Regina Hoefter transformed a windowless, 1943 bunker into a translucent masterpiece of geometries as elegant as a Mondrian grid.
An sleek helical staircase links the fifth, sixth, and seventh floors and the rooftop terrace. There’s also private elevator access from the lobby.
The 4,069-square-foot floor plan includes three bedrooms, two full bathrooms, a custom-built kitchen and dining space, panoramic lounge, and a media room.
Three private parking spaces include a carport and a garage with EV-charging station.








































































































