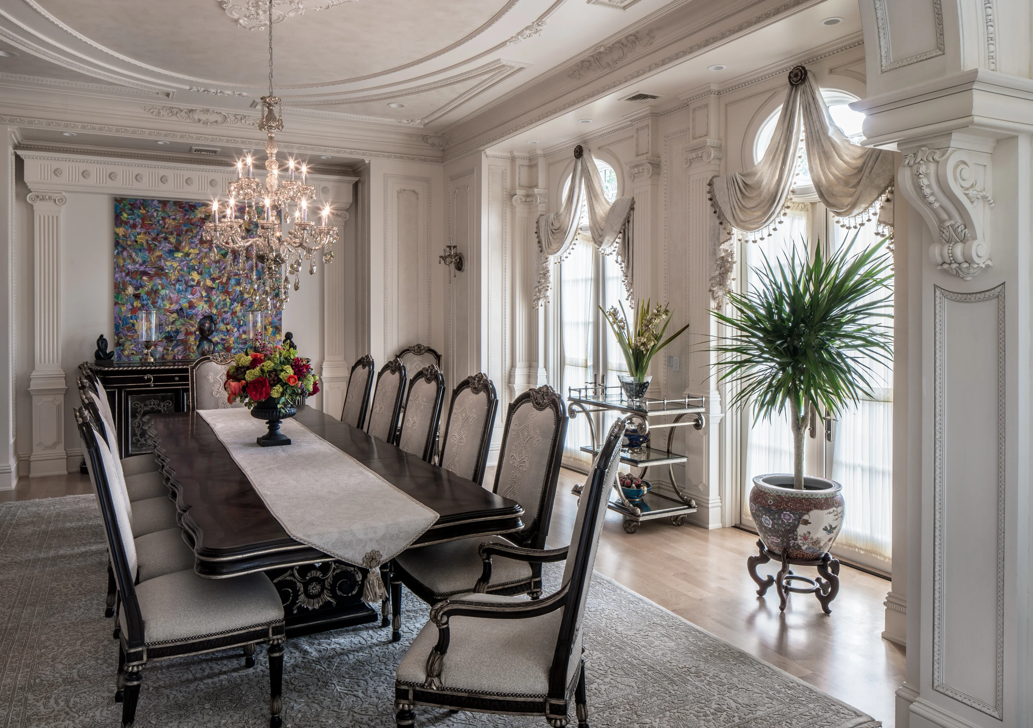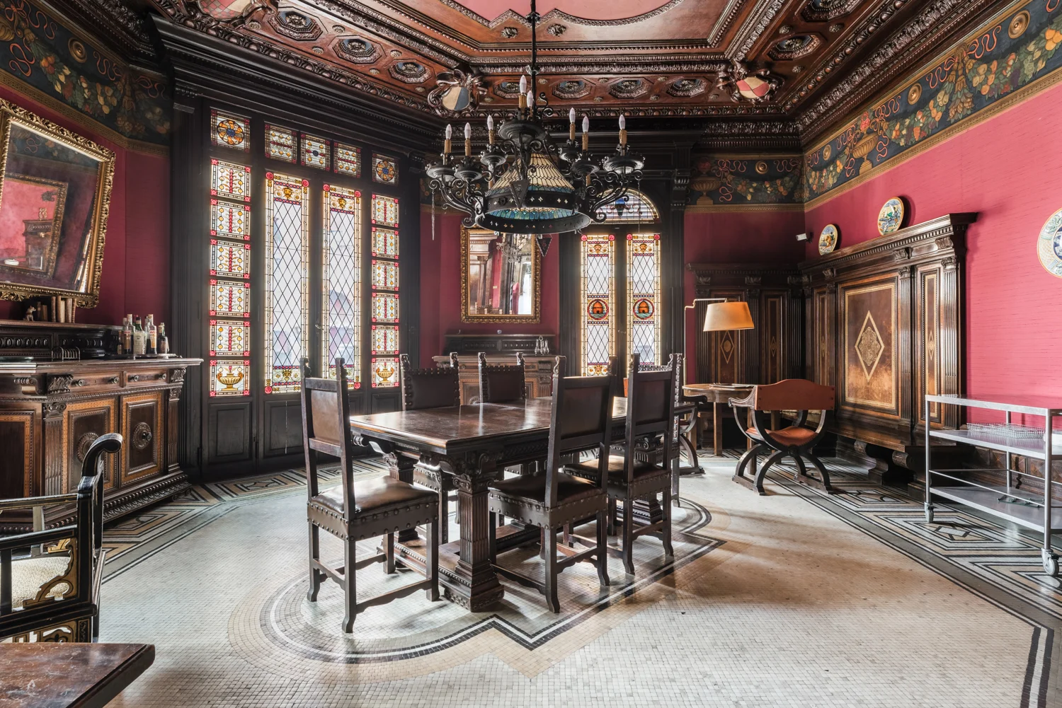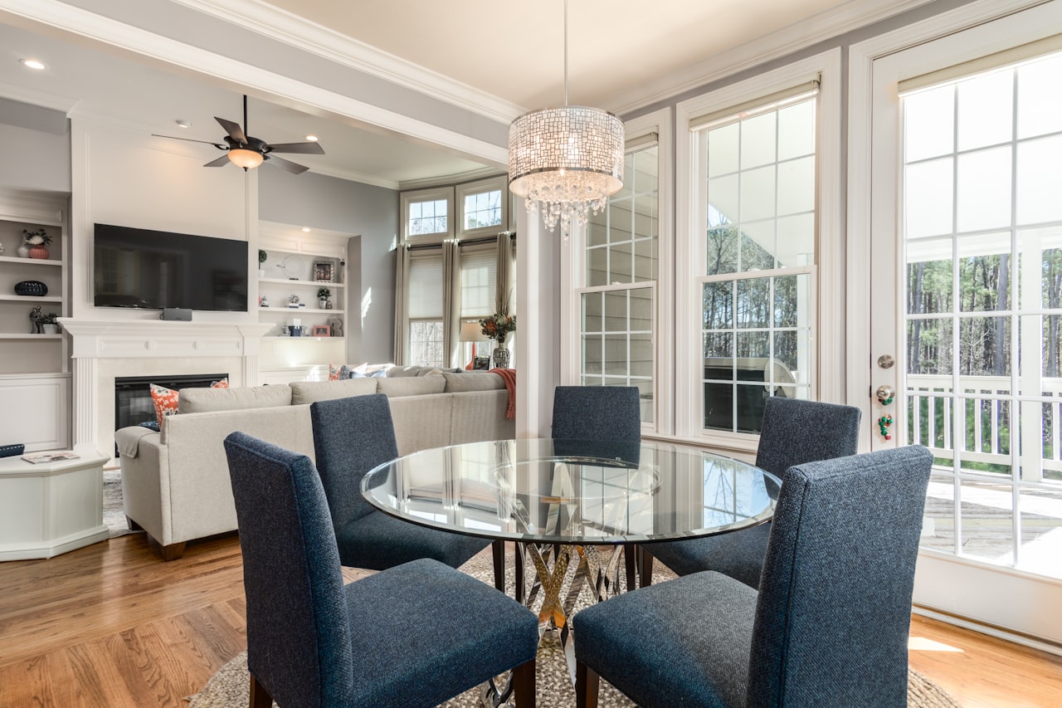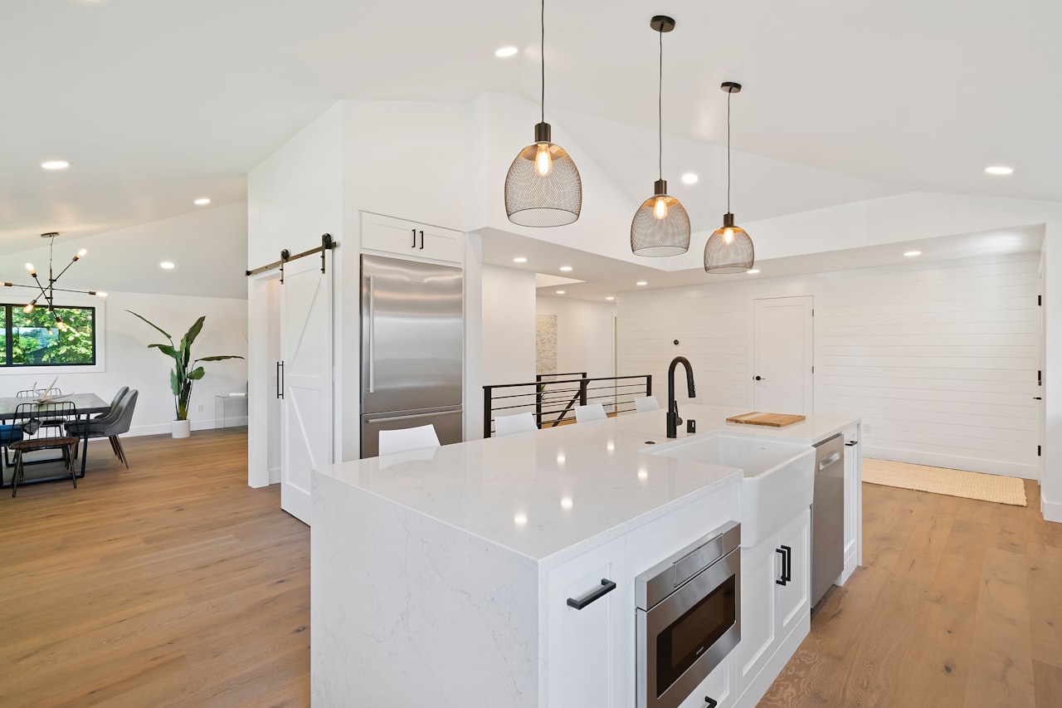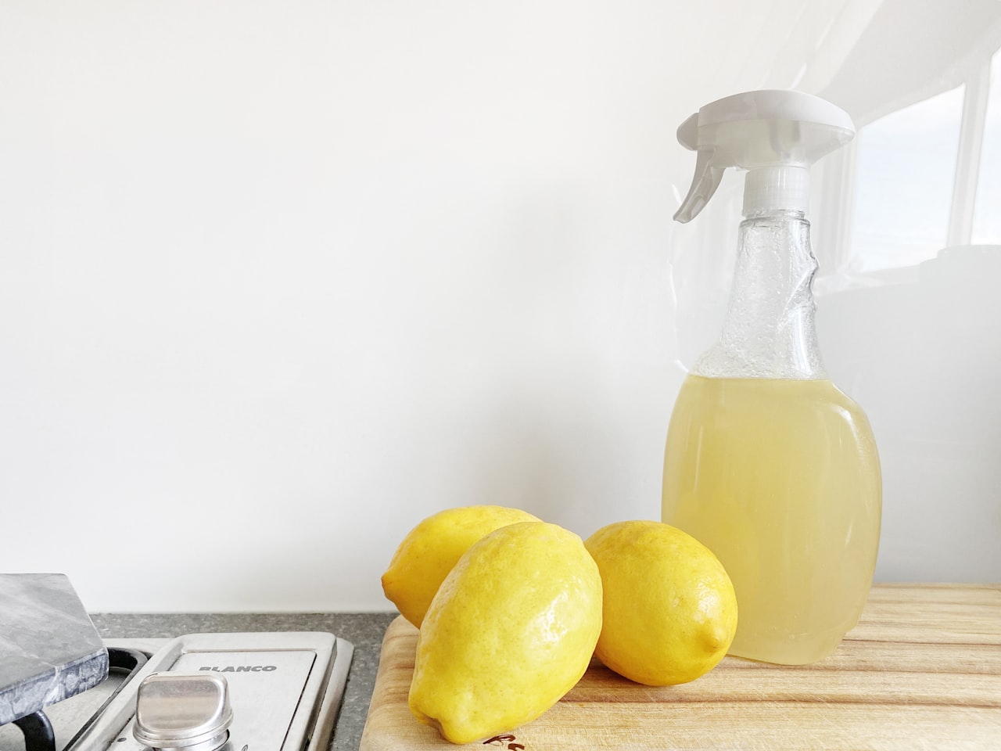A grand dining room can elevate any holiday dinner into a sumptuous, memorable feast.
Picture this scene: walls decked with boughs of holly, a decorative ceiling with a chandelier or two, a log-burning fire, and candlelight gleaming on a beautifully set table. Just add beloved family, friends, fine food, conversation, and frequent cups dipped from the wassail bowl.
The contemporary home offers that wide, open-plan dining room and an airy stove-to-table kitchen that brings the chefs back into the festivities. Or there’s the perfect period home, rich in historic craftsmanship and detail, with a separate, grandly appointed dining room for formal dinners or intimate gatherings.
In either case, the ideal dining room blends elegance with ease, providing a comfortable space where the warm glow of great food and great company take center stage.
Thus, we present a cornucopia of dining rooms for festive entertaining at home. Dinner is served!
1. Chateau de la Roche in Alpine, New Jersey
Chateau de la Roche is a grand French-inspired manor in the affluent New York City suburb of Alpine, New Jersey.
Constructed over four years, the 25,700-square-foot French-inspired manor house and its gated, two-acre grounds were designed for entertaining on an epic scale.
The foyer, with its groined vaulted ceiling, crystal chandelier, and sweeping double staircase, is flanked by a mahogany-paneled library and a formal dining room served by a butler’s pantry. The vast chef’s kitchen transitions to a dining space and a family room with a fireplace and doors to the rear garden.
The great room is the centerpiece of the house, with its dramatic, 37-foot arched ceiling crown, bay of Palladian windows, travertine and marble fireplace, lavish club-style bar—perfect for pre- or post-prandial cocktails. A wine cellar, with temperature-controlled storage for 2,000 bottles, is in the lower-level leisure suite, along with a pub, theater, fitness studio, and private health spa.
Seven bedrooms and 12 bathrooms provide comfortable accommodations for residents, guests, and staff.
2. Neo-Georgian Townhouse at 123 East 80th St., New York, New York
A magnificent Neo-Georgian townhouse built in 1901, 123 East 80th Street is a home of distinction whose past residents include fashion designer Tommy Hilfiger.
Within the brick and limestone façade are five levels of classically proportioned interiors with richly appointed reception rooms, five bedrooms, five full- and two-half bathrooms.
Beyond the grand foyer lies a powder room, sitting room, office, and chef’s kitchen with the first of seven wood-burning fireplaces. This one is adorned with pictorial Delft tiles, which, combined with the lattice-work, boxed parquet floors, echo the early Dutch influence of New York City townhouses.
The parlor level is dedicated to the formal living room, dining room, and wet bar. A 750-bottle, temperature-controlled wine cellar is accessed via a staircase to the basement.
A wood-paneled study, a luxurious primary suite, and additional bedrooms are on the upper floors. The highlight of the top floor is a sitting room with a wet bar and a delightful terrace overlooking the leafy streetscape below.
3. Residence at Palazzo del Ragno in Rome, Italy
The Palazzo del Ragno is an enchanting Art Nouveau palace on Piazza Mincio, the center of the city’s Quartiere Coppedè district—famous for its fairy-tale palazzos, palm-fringed gardens, and whimsical fountains.
This splendid, 3,767-square-foot residence is on the palazzo’s third floor, accessible via two private entrances from the square.
The reception rooms are graced with decorative ceilings and mosaic-tiled floors. The dining room, Gothic in nature, has a wall mural, an ornate painted fireplace, and a stained-glass and wrought-iron chandelier hanging from a beautiful, coffered ceiling.
Double doors adorned with stained-glass windows open to a balcony (one of several) looking onto Piazza Mincio’s mystical Fontana delle Rane—the “Fountain of the Frogs” designed by Gino Coppedè, after whom the quartiere is named.
Farther along is a kitchen, guest powder room, study, and a service area with an en suite bedroom. Three double bedrooms, an additional bathroom, and a storage cellar round out the amenities.
4. Tuxedo Park Manor in Atlanta, Georgia
The regal, Tudor-style manor is the former estate of Charles Black Jr., the founder of Atlanta’s genteel Tuxedo Park neighborhood.
The 1930s residence and two separate guest houses underwent expert renovation by Ladisic Fine Homes and Wolf Design Group, and extend to almost 13,000 square feet with nine bedrooms and 12 bathrooms.
The formal dining room is served by two wine cellars and a designer kitchen appointed with a La Cornue range and a butler’s pantry. A two-story family room with a stylish cocktail bar, a fireside lounge, and an office round out the main floor.
Upstairs are five guest bedrooms and an opulent owner’s suite featuring two room-sized walk-in closets. A second cocktail bar sits under a vaulted ceiling in the game room, which opens to a garden-view terrace.
The 3.24-acre gated grounds are a resort-inspired haven with a putting green; pickleball, paddleball, and basketball courts; a saltwater pool; dog run; three separate, gated entrances; a circular drive; and a six-car garage.
5. 18th-Century Country Villa in Geneva, Switzerland
This fine country villa has a pastoral setting in the village of Choulex, just a few miles outside the center of Geneva.
The residence was built in the 18th century and scrupulously modernized in 2010. All the reception rooms are connected by a splendid veranda overlooking the grounds. The dining room has stairs to a mezzanine-level library. Just beyond is a dream gourmet kitchen.
Seven bedrooms include a spacious suite with dual baths and dressing rooms.
The landscaped, parklike gardens have an air of quiet serenity. The keeper’s house, converted into a two-bedroom guest residence, is one of several ancillary structures. Also of note is an old stable, transformed into an indoor pool complex with a spa, hammam, and shower.
An adjoining orchard planted with pear and apple trees and a charming stone terrace completes the ensemble.
6. Le Grand Trianon-Inspired Palais in Yvelines, France
This magnificent villa was inspired by Le Grand Trianon, Louis XIV’s “little palace of pink marble and porphyry” at the Palace of Versailles.
Listed as a historical monument, the grand Neoclassical palais was built in 1900 by the shipowner Arthur Schweitzer.
It was the home of French poet Robert de Montesquiou from 1908 until 1921. General de Gaulle was a guest in 1940, en route to form the 4th Armored Division in the Battle of France (a plaque mounted on the building commemorates the occasion).
Since then, the 21,528-square-foot, three-level residence has undergone extensive renovation, offering four suites, a cinema, playroom, squash court, gym, indoor pool, and multiple reception rooms for formal dinners and soirees.
There is a separate, four-bedroom guest house as well as staff accommodations, including a caretaker’s house, several garages, and nearly two acres of immaculate formal grounds.

