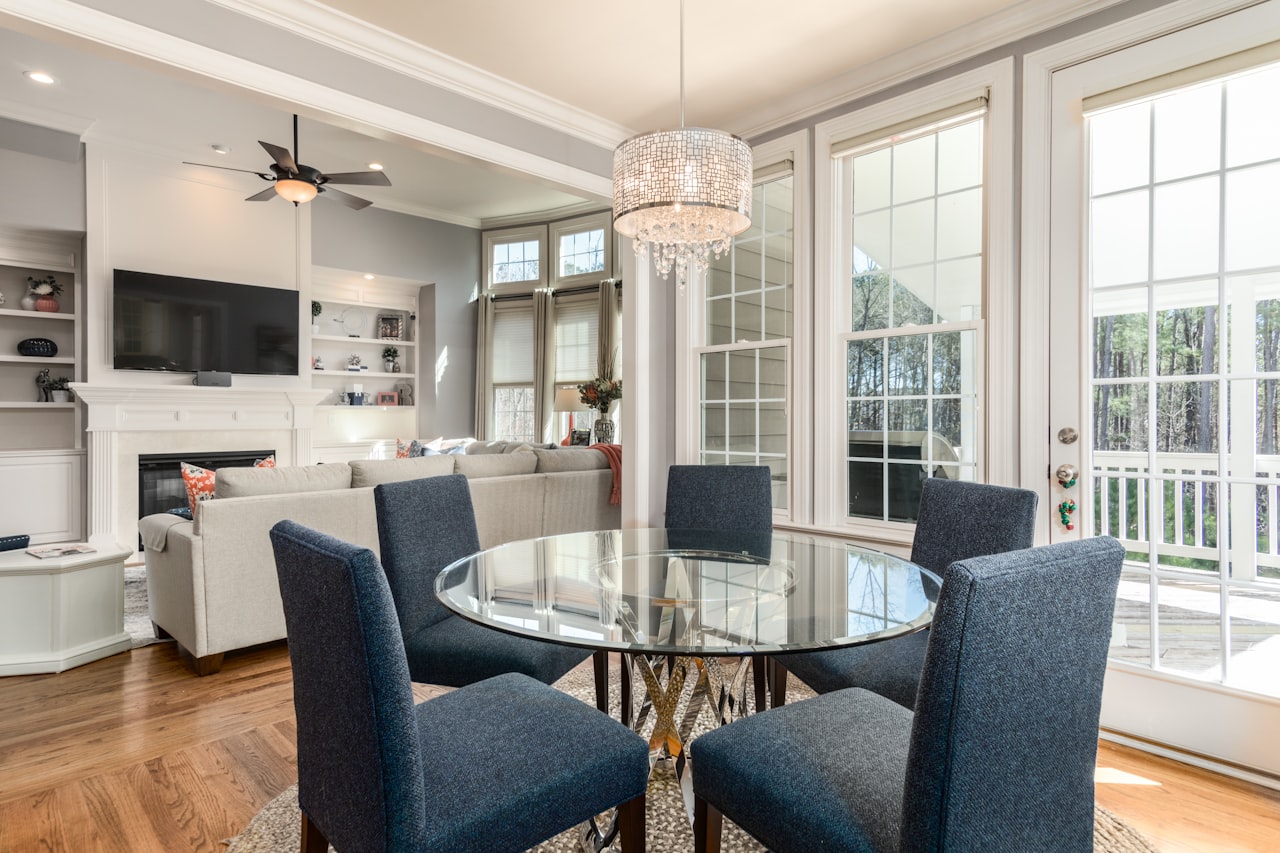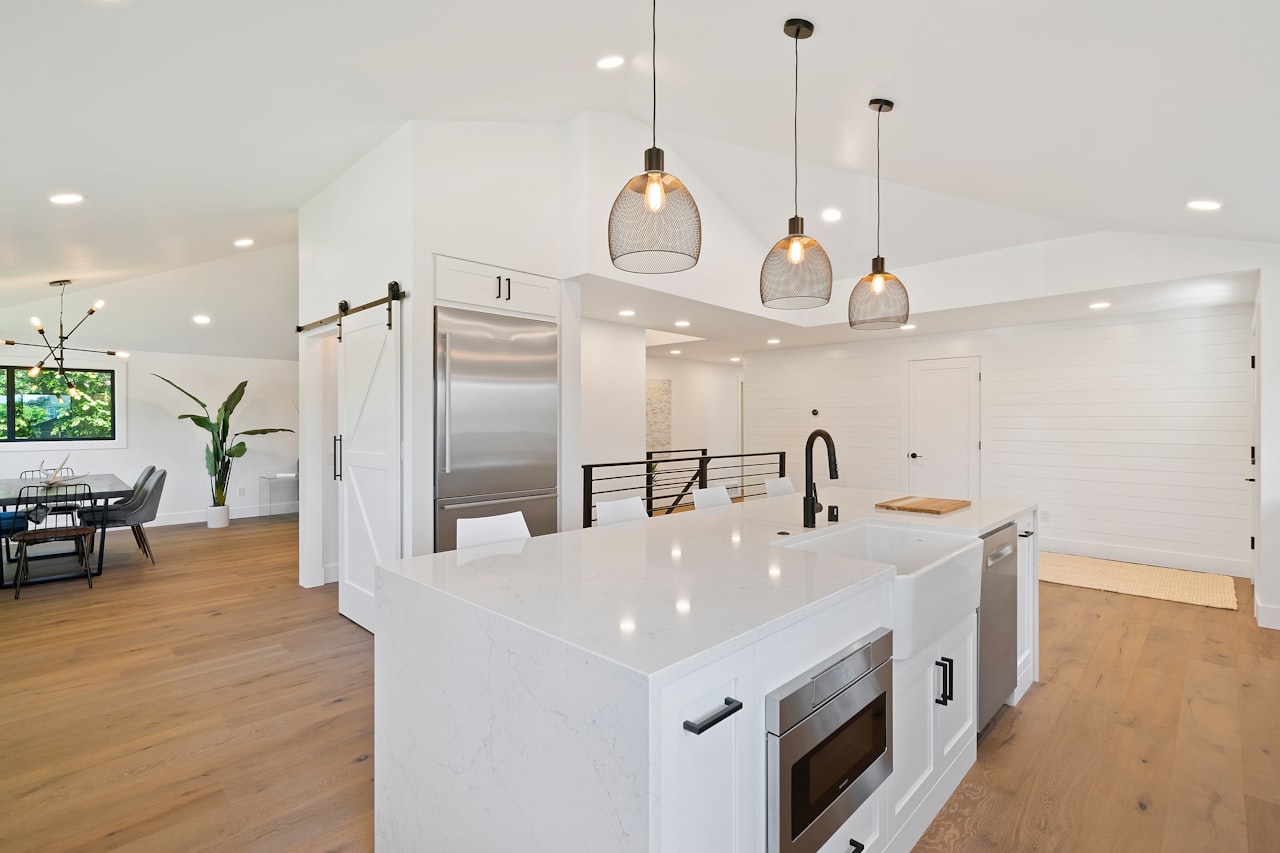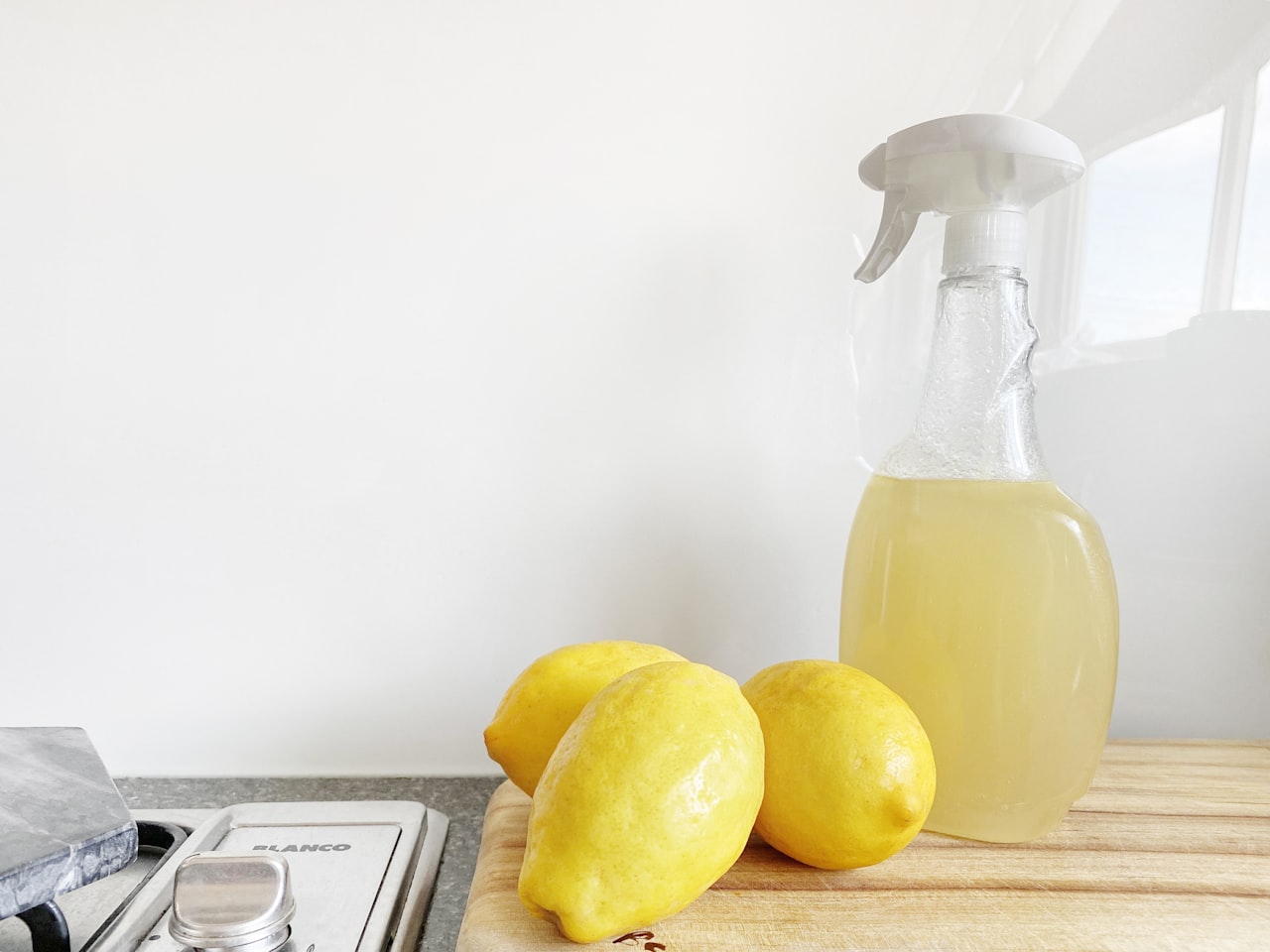Once upon a time, luxury living meant having the family’s fire inside the cave. With a vent to take the smoke away, the hearth was born: It provided light and heat, cooked the meat, and fired the clay pots. It was a cozy place to tell stories and, a bonus, it kept away the bears!
Along came the lintel, post, and beam, and the stone fireplace evolved into a highly decorative and symbolic architectural form that has warmed the winter tales in ancient castles, royal palaces, and stately homes.
With the advent of central heating and eco-friendly technology, today, fireplaces blend artistry and innovation. Whatever its style, be it an intricate, stone-carved gothic mantelpiece or a contemporary, high-tech bio-fueled flame, a fireplace brings comfort and grandeur to any hearth and home.
Herewith, this edition presents the tale of five homes with cozy fireplaces to warm body and soul this festive season.
1. Waverley in Foxrock, Dublin, Ireland
Waverley takes pride of place on Westminster Road in the leafy South Dublin suburb of Foxrock.
Designed in the style of a stately period property, the 7,513-square-foot, seven-bedroom red-brick residence was actually built in 1999 and underwent an extensive redesign in 2006.
The result is a thoroughly modern home with all the creature comforts for contemporary living.
The wide, double-height entrance hall is dominated by a huge Barovier & Toso Murano glass chandelier. The black limestone fireplace (with antique leather fender seats) is offset with cream paneled walls and pale oak floors.
Flanking the hall are a vast, open-plan family room, a bright gourmet kitchen (designed in the style of an orangery) and interconnecting dining and drawing rooms adorned with walnut paneled walls. A cinema room and gym are further interior highlights.
The landscaped gardens, designed first by Diarmuid Gavin and later by Paul Doyle, are another special feature of the home.
2. Crabadon Manor in Devon, England
Crabadon Manor encompasses 125 acres in England’s South Hams, a state-listed AONB (Area of Outstanding Natural Beauty) 10 miles from the south Devon coast.
The property is steeped in history. It was built in the 13th century as a summer retreat for the Cistercian monks of Buckfast Abbey, a medieval monastery on the edge of Dartmoor National Park.
While the building used to comprise four sides around the lily pond, part of which was made into cloisters, the manor has been reconfigured to take full advantage of its elevated, southerly aspect.
The overmantel in the drawing room denotes its heritage from the monastery at that time. Other period details include a two-story porch leading into a central cross passage.
From there, the principal reception rooms include a library, drawing room, and dining room, served by a farmhouse-style kitchen/breakfast room. The upper floor houses the principal, en suite bedroom, an adjoining bedroom (ideal as a dressing room) and four double bedrooms.
The grounds include a lily pond and a lawned terrace running down to the wooded valley below. To the west, a parcel of some 104 acres of farmland offers purchasers the opportunity to develop a number of agricultural, leisure or biodiversity interests.
3. Elk Highlands Ski Lodge in Whitefish, Montana
Perched on a pine-clad promontory above Whitefish Lake, just steps from the Elk Highlands chairlift, this three-acre mountain retreat offers ski-in, ski-out access to the slopes of Montana’s Whitefish Mountain Resort.
The 12,024-square-foot shingled log home was built for entertaining on a grand scale, served by a marble-clade, professional-grade kitchen with a breakfast bar.
There are five fireplaces, including a monumental fieldstone fireplace in the great rooms. A wooden deck extends the living spaces outdoors, inviting après-ski relaxation with a show-stopping view of Whitefish Lake.
The main-level primary suite is one of 10 opulent bedrooms. There are 10 spa-worthy bathrooms in total, as well as a caretaker’s suite and a separate guest apartment with a kitchen.
An elevator serves all levels, including the lower-level theater, wine room, full bar, and game room.
The garage extends to 931 square feet, room enough for on- and off-road vehicles and a workshop.
4. 19th-Century Piano Nobile in Paris, France
The grandeur of la Belle Époque lives on in this piano nobile apartment on L’ Avenue du Président Wilson in Paris’s 16th arrondissement.
The 3,068-square-foot residence occupies the third floor of an elegant, circa-1890 freestone building with its southwesterly aspect dominated by the Eiffel Tower and the Palais Galliera.
The reception rooms were beautifully renovated in keeping with the past. The entrance hall opens to a double drawing room with a magnificent marble fireplace flanked by floor-to-ceiling gold leaf wainscoting and hand-carved Corinthian columns. Adding to the splendor are parquet floors illuminated by an antique chandelier.
Farther along is the dining room, well suited to grand banquets or smaller formal gatherings. Adjacent is a modern, eat-in kitchen with stainless-steel appliances and a pantry.
The primary suite is appointed with a luxurious private bathroom and dressing room. Each of the two guest rooms has a shower room. Also included are three staff rooms and a storage cellar.
5. Silver Creek Ranch Home in Park City, Utah
This private, eight-acre estate is an equestrian and outdoor enthusiast’s paradise overlooking Utah’s Park City Mountain—the largest ski resort in the United States.
The contemporary ranch house captures the spirit of the American West with its timber-frame exterior and rambling, open floor plan. The great room’s dramatic floor-to-ceiling windows and a full wall of nesting doors seamlessly integrate the indoor environment with the great outdoors.
The living spaces, accented with colorful upholstery and wallpaper, include a cozy lounge with a raised, double-sided, glass-enclosed water-vapor fireplace. The terrace just outside has a fire pit for roasting marshmallows—and other toasting—under the stars.
The dream kitchen will appeal to cooks and consummate entertainers with its oversized island and Wolf appliances. A hidden trap door in the adjacent pantry steps down to a speakeasy-style wine cellar.
The mudroom is just off a huge, three-car garage that’s large enough to store ATVs, motorcycles, car lifts, or an RV.
A detached barn with a half bathroom and loft is ideal for a workshop, office, art studio, or gym. The grounds are fenced and zoned for the equestrian lifestyle.








































































































