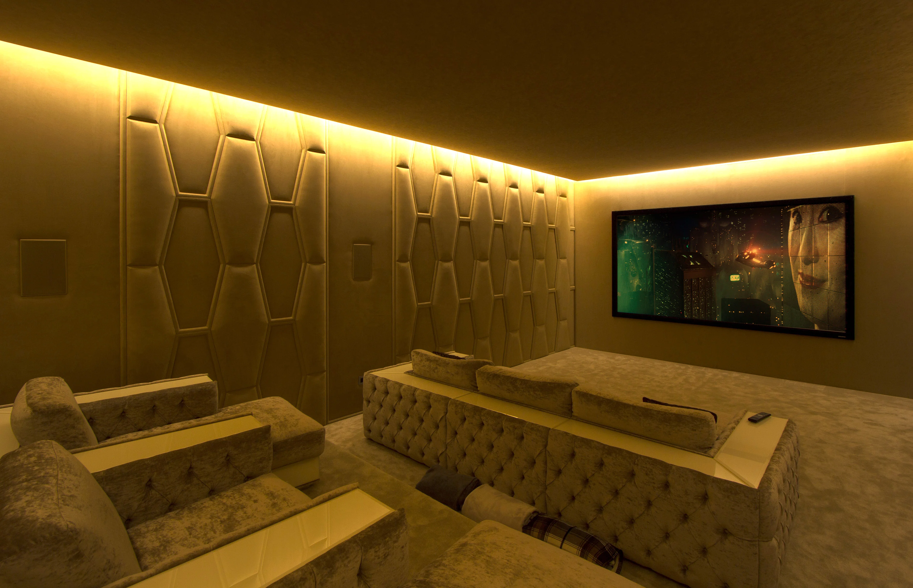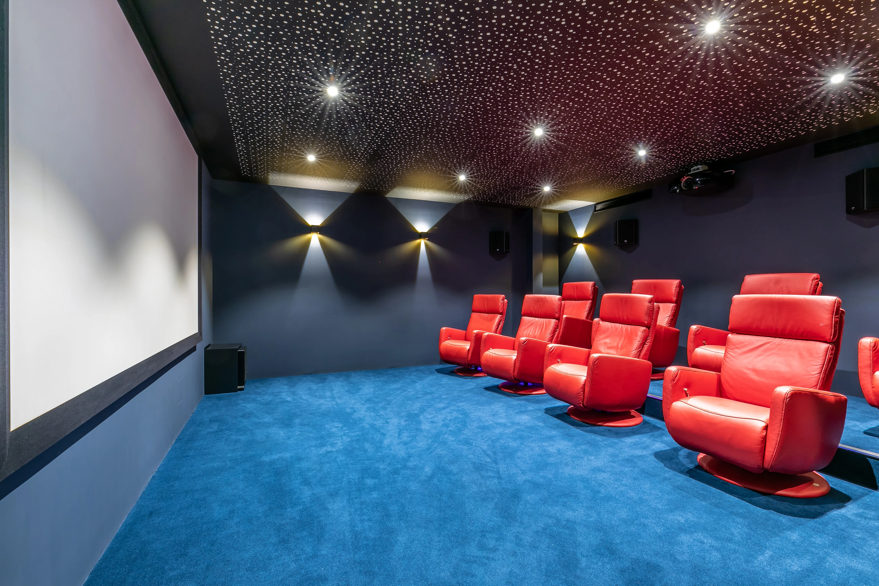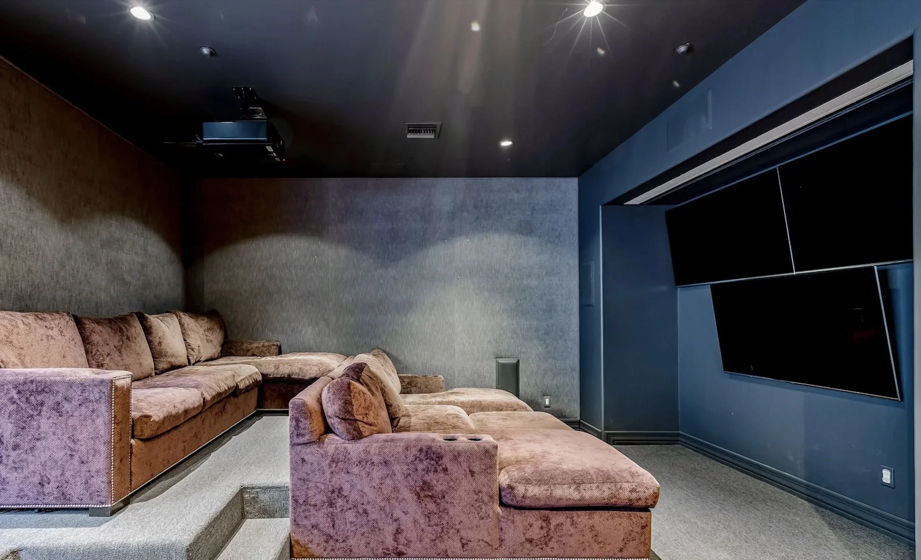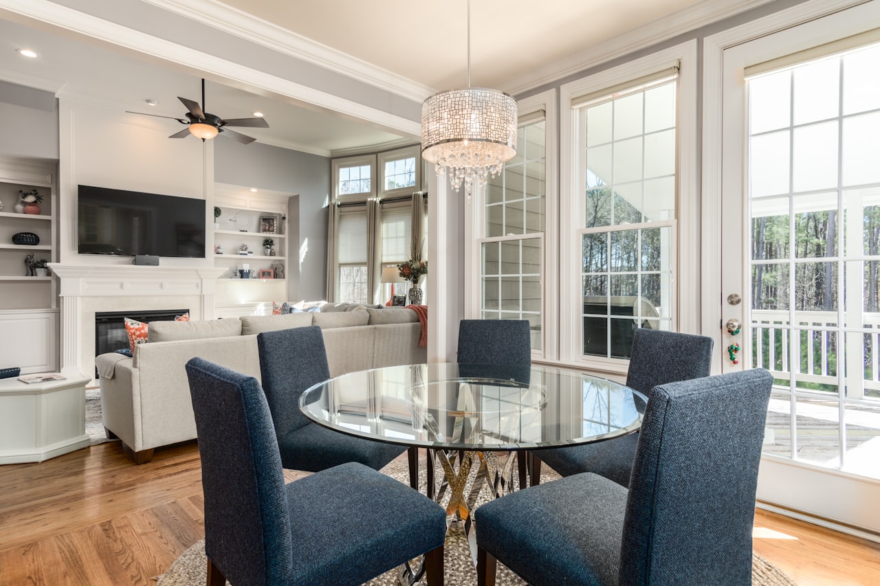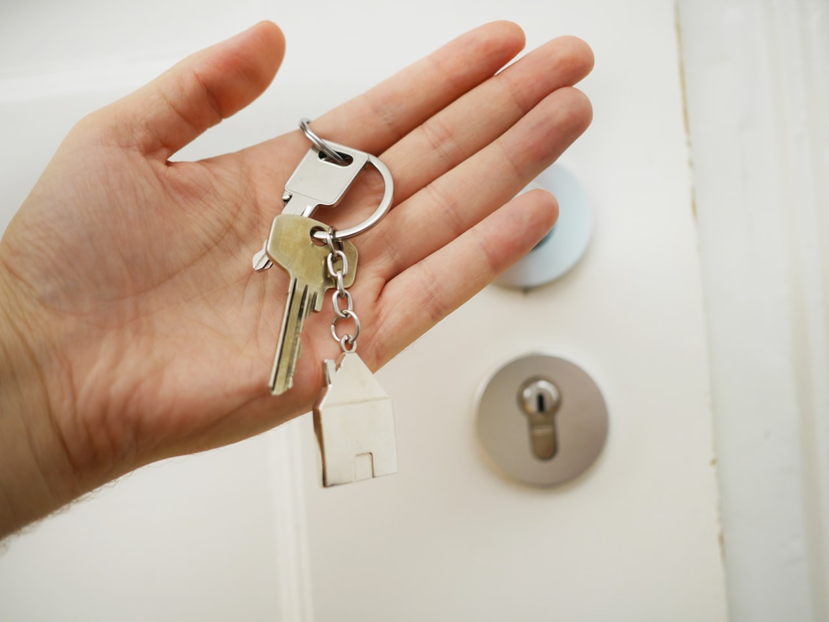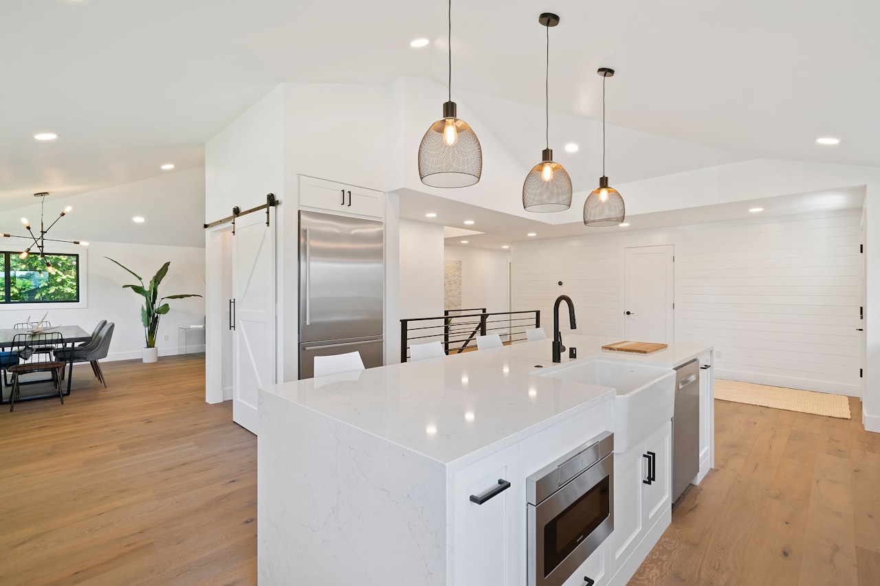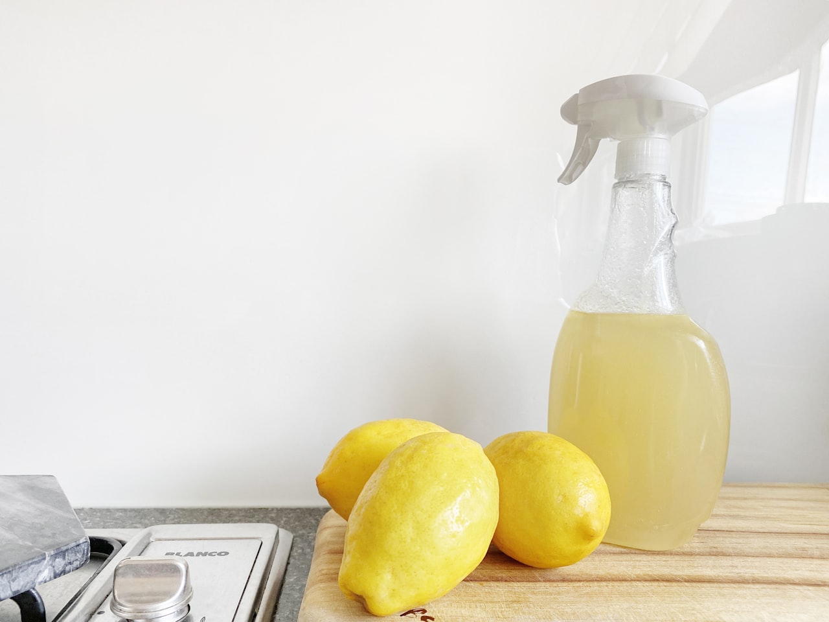Who doesn’t love a really scary movie at Halloween time? Creature features, old-fashioned ghost stories, blood-curdling Gothic horrors, or spooky-sweet, family-friendly Halloween classics, choose one, choose all.
Now dial that up to 11, with the extra treat of a tricked-out, dedicated home theater, custom-built, acoustically tuned, and kitted with cutting-edge technology: bright, high-definition wide-screens, spine-chilling surround-sound, atmospheric lighting, proscenium curtains—even concession stands for intermission—and delightfully decadent recliner chairs to hide behind!
So, in the spirit of the season, we present four homes with deluxe movie theaters for all those happy, harrowing Halloween jump scares. Boo!
1. Exquisite Villa in La Zagaleta, Marbella, Spain
This ultra-luxurious, six-bedroom, seven-bathroom villa has a prized location in La Zagaleta.
Renowned as one of Europe’s finest residential developments, the resort is nestled in the foothills of southern Spain’s Serranía de Ronda mountains to take in the views of the Strait of Gibraltar and the northern coast of Africa.
The home is defined by its cool, contemporary lines and sleek spaces across its 18,213 square-foot floor plan, with elegantly appointed rooms in which to entertain or relax.
Outdoors are verdant, immaculately manicured gardens, an inviting infinity-edge pool, and grand terraces for gatherings great and small.
When the sun goes down, a club-style lounge awaits; but the real treat is the home’s luxuriously appointed big-screen movie theater (with stadium seating, sound-proofed walls, and surround-sound tech).
Rounding out the stellar amenities are separate guest and staff residences, and a wellness suite with a spa-worthy hammam and yoga studio, both clad in white marble.
2. Rustic Canyon Estate in Pacific Palisades, California
Newly built among towering sycamores in the prestigious Rustic Canyon community of Pacific Palisades, this eclectic, gated, one-acre estate offers ultimate luxury and comfort.
Styled as a two-story “Hamptons-esque Traditional,” the rambling complex features seven grand bedrooms and 13 bathrooms, a six-car garage, and a detached, one-bedroom guest house.
Beyond the arched brick porte-cochere and sweeping motor court, the grand foyer opens to a spacious formal living room with a wood-burning fireplace and a sun-filled dining room with a fireplace and cocktail bar.
The study has an en suite powder room, classic built-ins, and sliding doors out to the house-long, covered patio for alfresco dining.
The double-island kitchen features up-to-the-minute appliances, European marble finishes, an adjacent service kitchen, a sunlit breakfast nook, and adjoining service kitchen.
Lifestyle amenities include an intimate screening room with overstuffed couch seating, a temperature-controlled wine cellar, a gym, and health spa.
Upstairs, a bright sitting room introduces four en suite bedrooms, while the primary suite proffers a fireplace, a sitting room, a private balcony, dual bathrooms and walk-in closets. Outside, the grounds provide a pool, Jacuzzi, fire pit, and outdoor kitchen.
3. Neo-Provençal-Style Villa in Antibes, Alpes-Maritimes, France
This contemporary compound inhabits its own private park a few minutes from the center of Antibes, a historic town in the heart of the Côte d’Azur.
There are three luxurious dwellings with a combined 10,226 square feet of living space. Two of the homes are built in a contemporary style, with eco-friendly green roofs, customized interior fittings, elevator access, and high-tech security systems. The third residence is an elegant neo-Provençal-style villa.
Among the amenities are a 10-vehicle showroom-style garage, a fitness room, studio, tearoom, massage room, hammam, games room, and a retro-inspired cinema room with eight red leather armchairs under a fiber-optic illuminated, constellation ceiling.
There are three swimming pools, no less! The alfresco entertaining areas each have a view of the surrounding parkland and out towards the Baie des Anges.
4. Casa Blanca Estates Home in Paradise Valley, Arizona
Modern and traditional architecture elegantly combine in this stylish Santa Barbara-style transitional home secluded behind the gates of the prestigious Casa Blanca Estates in the foothills of Camelback Mountain.
Oversized windows illuminate the common living spaces, with the main floor providing a living room with a marble fireplace and formal dining space, a vast island kitchen, five bedrooms and seven bathrooms—including a guest suite with separate access.
A cream paint scheme brings out the white oak floors, under beamed ceilings, soaring archways, and antique mirror accents. New wood doors open to the spacious patio, party-size spa, and heated pool with a natural stone waterfall feature.
Below grade, there’s a cozy media space that provides multiple screens and decadently luxurious couch and lounge seating, with a temperature-controlled wine and tasting room nearby. The garage provides five full parking spaces.

