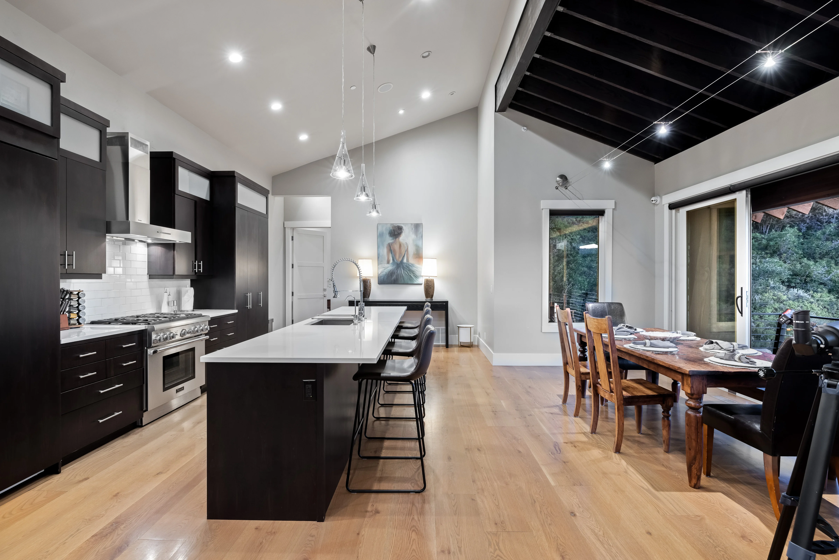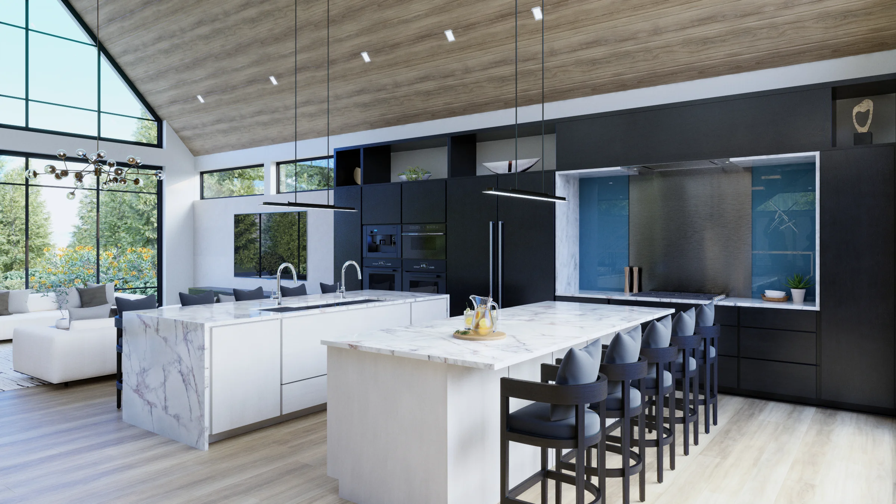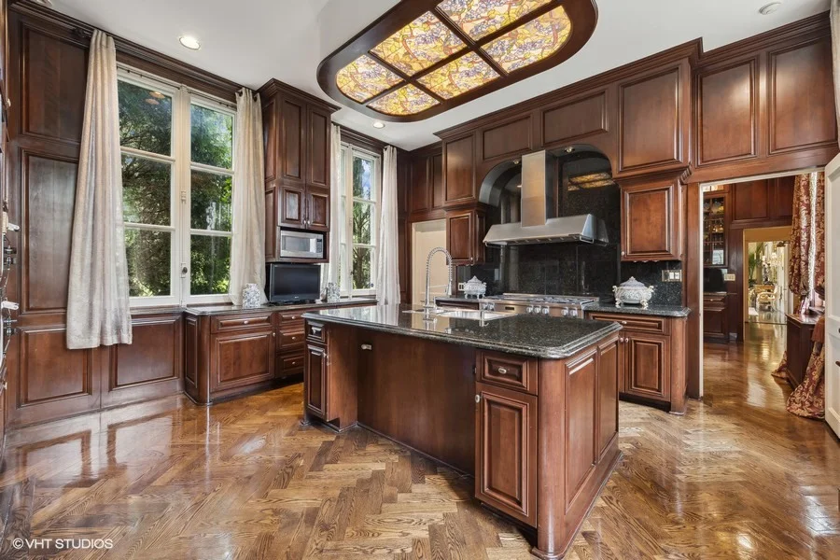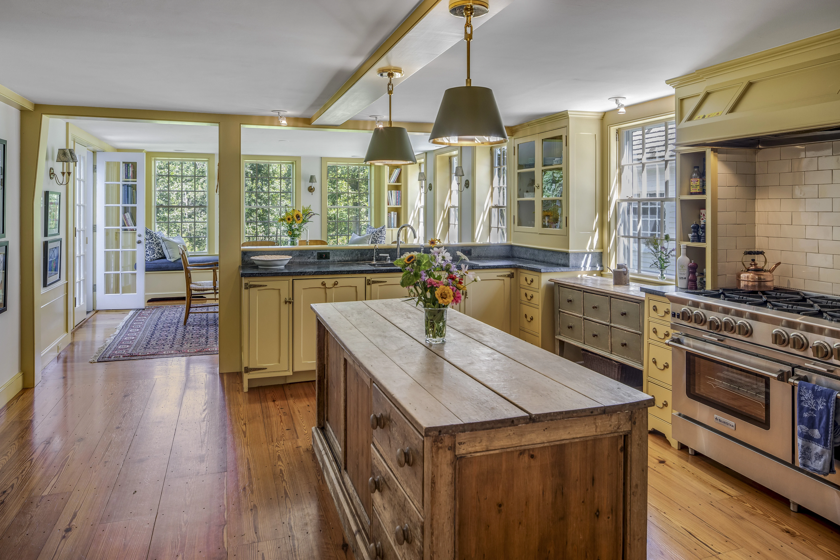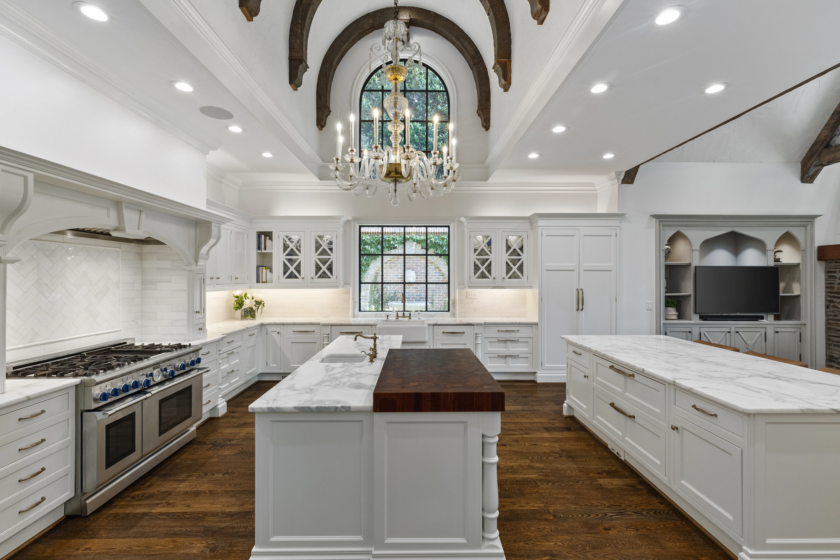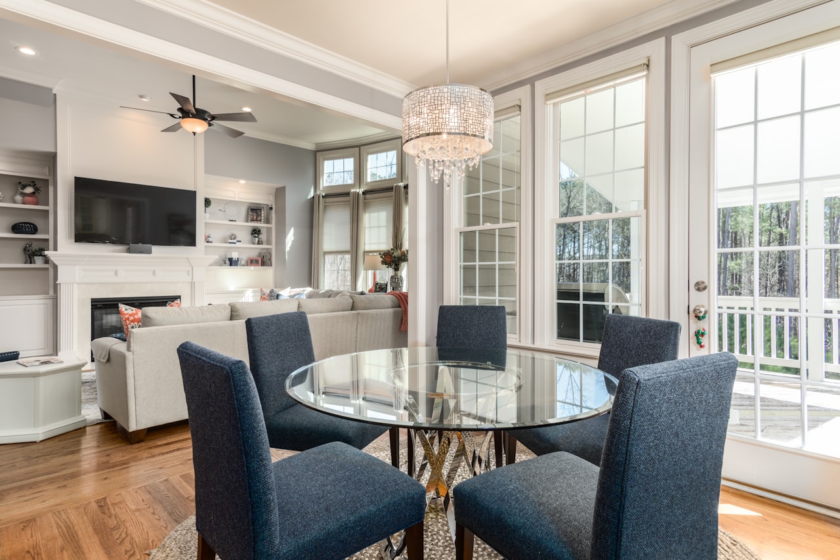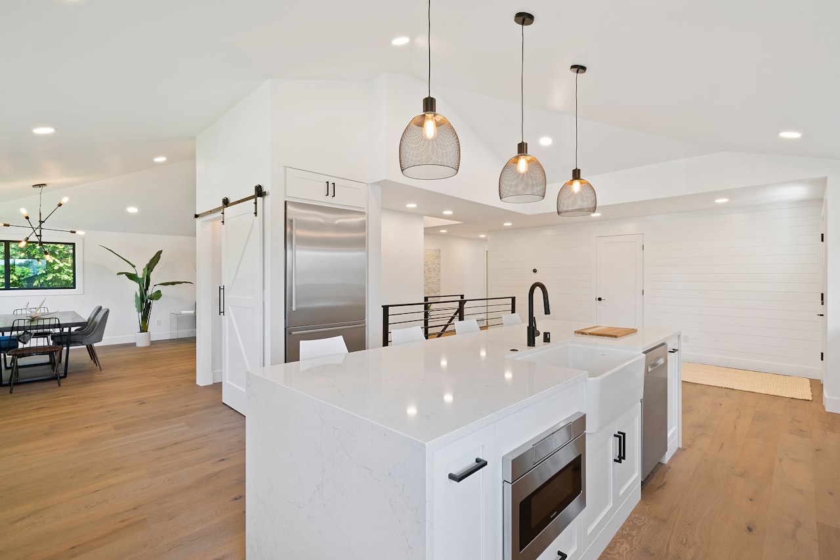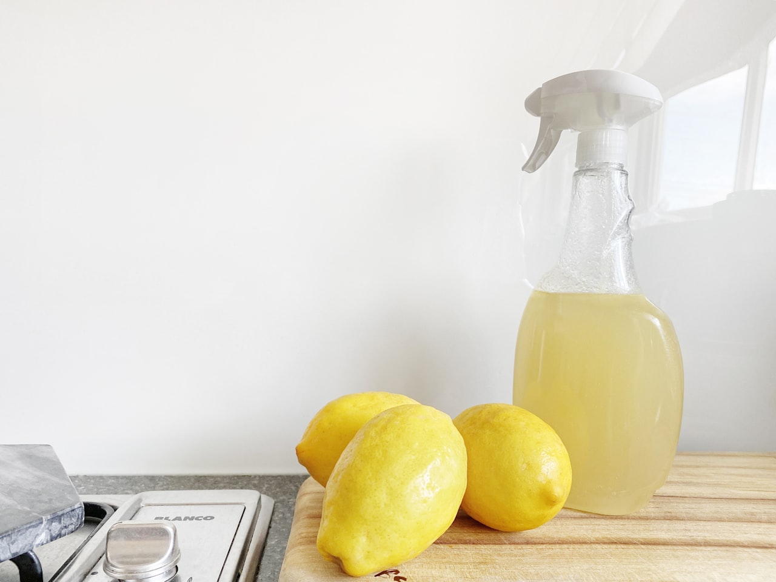Thanksgiving, home, and hearth: Is there a better place for the quintessential American holiday? And, of course, the kitchen. That’s where the Thanksgiving feast truly begins—and ends (Turkey sandwiches, anyone? Turkey salad? Turkey soup?).
The kitchen is the hearth and heart of the holiday and, indeed, of the home. Every Thanksgiving cook has a vision of the ideal kitchen, but the hallmark of the grandly designed kitchen is the harmonious balance of form and function.
Herewith, we present a holiday cornucopia of kitchens. Each has its own array of professional-grade appliances, smart technology, ambient lighting, elegant finishes, comfortable furnishings, and ample, practical storage spaces. Let the feast begin!
1. Mountain-Modern at the Promontory, Park City, Utah
This custom-built mountain-modern home occupies a scenic, 2.5-acre lot in the Promontory Club, a private, gated golf and country club community in Park City, Utah.
The heart of the home is an open-concept great room with a wraparound deck. The space incorporates a cozy lounge with a fireplace and a stylish, contemporary kitchen with subway tile backsplash, a white quartz island breakfast bar, stainless-steel appliances, dramatic custom cabinetry, and a hidden pantry. The adjacent dining space has sliding doors to the balcony to let the outdoors in.
Four luxurious en suite bedrooms include the main-level primary suite and an in-law suite with a kitchen and living room. Rounding out the amenities is an oversized heated garage.
2. West End Mountain Retreat in Aspen, Colorado
This nature-inspired, Rocky Mountain retreat is the only new-build single-family home under construction in the West End, a highly sought-after neighborhood in Aspen, Colorado.
At the heart of this 6,000-square-foot, turnkey home is a vast double-height great room and formal dining area overlooking Aspen Mountain and Shadow Mountain. The space is served by a contemporary kitchen with dual marble-clad island breakfast bars: Miele, Sub-Zero, and Bosch custom-paneled appliances; a double-sided, six-foot-long net-zero water vapor fireplace; and a walkout patio with built-in grilling station.
The lower-level bar accommodates after-dinner entertainment with Sub-Zero, Scotsman, and Miele appliances, and an adjoining media lounge with a net-zero water vapor fireplace.
A glass-walled exercise room, elevator, humidification system, and snowmelt system (for the driveway, front walkway, and dining patio) are among the bespoke, high-tech features.
3. The Adler in Lake Forest, Illinois
Built circa 1914, this magnificent mansion designed by the renowned residential architect David Adler has been lovingly maintained and updated over the years.
Several reception rooms, each adorned with carved marble finishes, herringbone parquet floors, and 11-foot-high ceilings with crystal chandeliers and gilt moldings, invite entertaining on a grand scale.
The dining room flows into a vast kitchen with hand-carved wood and glass-paneled cabinets, granite countertops, island sink cabinetry and professional-grade appliances. Guests can enjoy an after-dinner soiree in the “speakeasy,” an elegant 1930s-style cocktail bar and dance hall on the home’s third floor.
A dining pavilion is situated within resplendent formal gardens, graced with meticulously tended lawns, specimen trees, fountains and statuary, a swimming pool, spa, and tennis court.
4. North Shore Riverfront Estate in Hamilton, Massachusetts
This South Hamilton riverfront estate encompasses 61 acres in one of the most picturesque regions of Boston’s North Shore.
The circa-1883 Shingle Style main house offers 5,800 square feet of living space with seven bedrooms and seven bathrooms.
The interiors have been beautifully renovated for comfort and functionality. There are several reception areas for year-round entertaining. The kitchen is a delight with its lemon-hued cabinetry, antique wood island, and wide oak floors. The atrium-style breakfast room opens to a screened-in porch, patio, and terrace.
Beyond, a charming circular garden connects to an outdoor pool and a pool house with its own kitchen.
Ancillary structures include an enormous, multi-level equestrian barn with a turnout area. Bordering the grounds are miles of riding and hiking through woodland replete with wildlife.
5. Tudor-Style Mansion in Atlanta, Georgia
This Tudor-inspired manor has a leafy, 2.3-acre setting in the upscale Atlanta neighborhood of Buckhead.
The 10,063-square-foot residence is embellished with bespoke, handcrafted details, such as mullioned and stained-glass windows, imported antique doors, Baccarat chandeliers, reclaimed wood beams, hand-painted wall coverings, and intricate millwork.
The banquet-sized dining room is served by a show-stopping kitchen with a barrel cove ceiling, Calacatta marble countertops, and two marble islands overlooking a vaulted, fireside keeping room. There’s also a butler’s pantry and a breakfast room.
A temperature-controlled wine room on the terrace level adjoins the movie theater, workout room, and private guest suite (one of seven bedrooms in the home).
Resort-worthy grounds provide a gazebo and fire pit, Bocce Ball court with beverage center, sport court, heated PebbleTec pool, pool house, and thatched potting shed.

