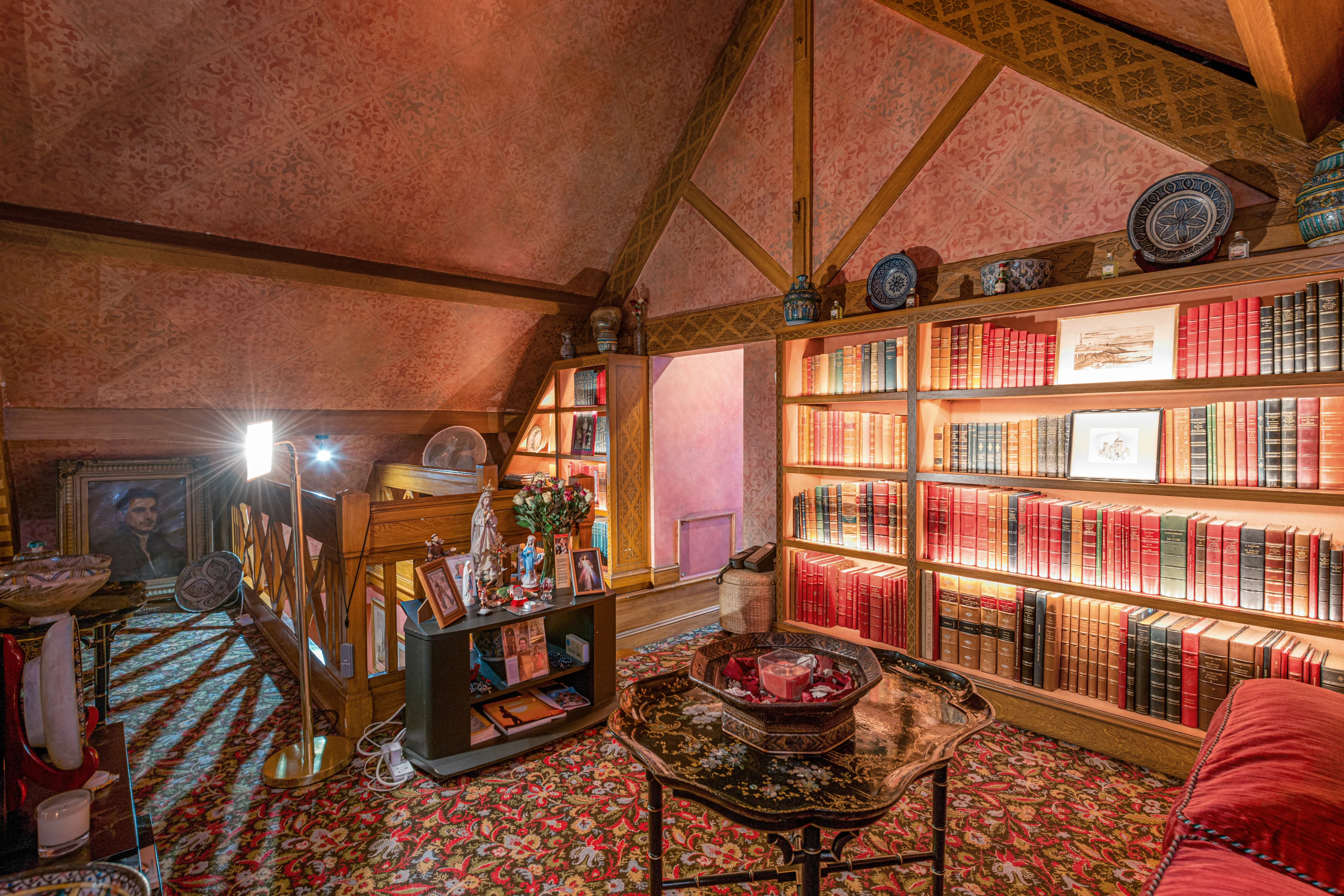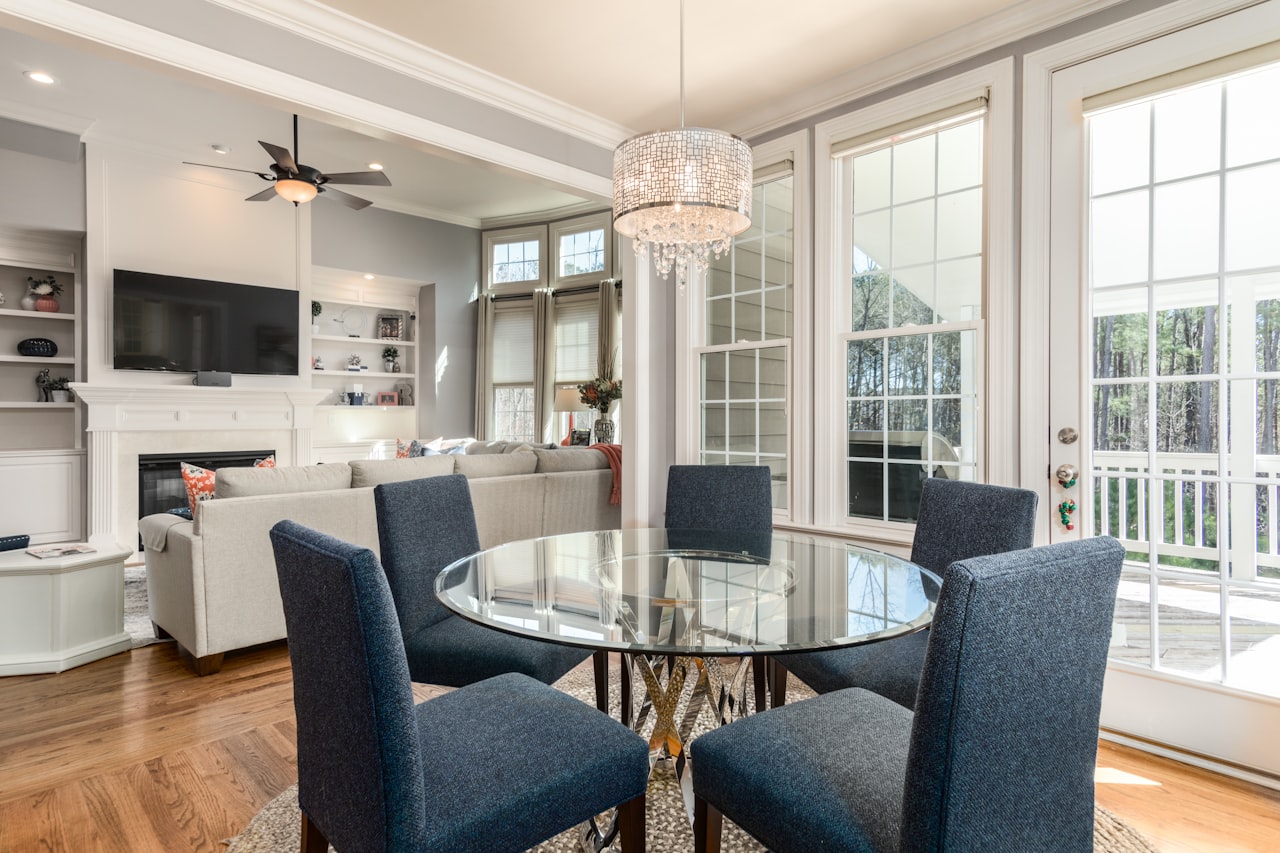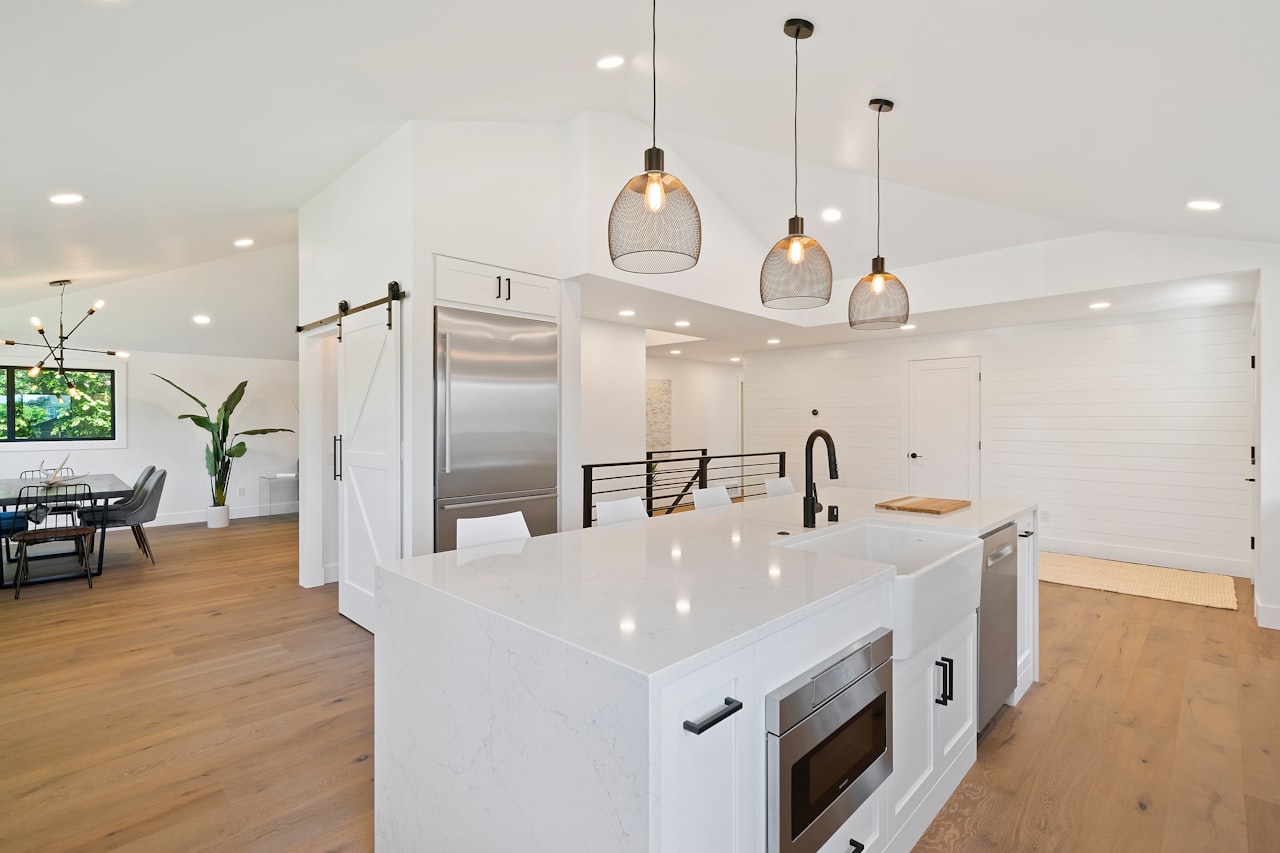Book lovers are a breed apart. They are readers above all, of course, yet they equally cherish the sensory properties of the book itself, savoring the tactile joy of a supple old Morocco leather binding, the look of a color plate or antique marbled endpapers—even the tangy scent of a vintage pulp paperback!
It’s easy to spot a wealthy bibliophile’s home. There might be museum glass-fronted bookcases protecting priceless, antique volumes. There could be glossy walnut built-ins, bookshelves with row on row of matched bindings, or even that nifty, rolling ladder that reaches the topmost shelf.
But even in the most modest of libraries, the fundamental truth is always on display:
Books are furniture.
Yes, the bibliophile’s books are by definition “necessary, useful, or desirable.” Thus, we offer an archive of homes curated for the true lover of the printed word.
Browse at your leisure!
1. The James F.D. Lanier House in New York City
 The James F. D. Lanier House, a magnificent Beaux-Arts mansion in Manhattan’s historic Murray Hill neighborhood, is a once-in-a-lifetime opportunity to own a New York City landmark and dwell in a living work of art. Its oak-paneled library is a masterly haven for reading or conversation, brandy and cigars.
The James F. D. Lanier House, a magnificent Beaux-Arts mansion in Manhattan’s historic Murray Hill neighborhood, is a once-in-a-lifetime opportunity to own a New York City landmark and dwell in a living work of art. Its oak-paneled library is a masterly haven for reading or conversation, brandy and cigars.
The James F. D. Lanier House is a magnificent Beaux-Arts mansion at 123 East 35th Street, between Park and Lexington Avenues in the historic Manhattan neighborhood of Murray Hill.
Standing 33 feet wide, 75 feet deep, and 66 feet tall, with 11,638 square feet of palatial living space across eight levels, the Gilded Age mansion is one of the city’s largest—and grandest—single-family homes.
The circa-1901 brick and limestone mansion was designed by architectural firm Hoppin & Koen. Original finishes and materials were meticulously preserved for more than 40 years by the current owner, whose thoughtful improvements were sensitive to the original design.
The reception rooms epitomize Gilded Age splendor. The elegant club room has a full bar for cocktails and hors d’oeuvres before entering the formal dining room, which seats 16 under a rock-crystal chandelier.
The second-floor landing is flanked by the grand, light-filled living room—in an alluring shade of green—and the splendid oak-paneled library with a study and a turn-of-the-century wet bar.
2. Tudor Revival Mansion in Kingston, Ontario, Canada
 A 19th-century heritage home in Kingston, Ontario, this Tudor Revival mansion opens through hand-carved mahogany doors with stained-glass windows depicting scenes from Aesop’s Fables. But the real star here is the two-story foyer, styled as a library with a limestone fireplace, a 900-pound crystal chandelier, and file after file of tall, built-in bookcases.
A 19th-century heritage home in Kingston, Ontario, this Tudor Revival mansion opens through hand-carved mahogany doors with stained-glass windows depicting scenes from Aesop’s Fables. But the real star here is the two-story foyer, styled as a library with a limestone fireplace, a 900-pound crystal chandelier, and file after file of tall, built-in bookcases.
This grand mansion presides over King Street East in the historic city of Kingston, Ontario. Designed by architect John Watkins, the circa-1841 home underwent an extensive four-year restoration to contemporary tastes.
The exterior’s ornate woodwork, ironwork, and masonry, restored to its former splendor, hints at grandeur within, from decorative wood finishes and stone fireplaces to priceless stained-glass windows and doors.
The doors reveal a two-story foyer, styled as a magnificent, two-level library with tall, built-in bookcases illuminated by a 900-pound Austrian crystal chandelier. Book lovers can read in peace beside the glow of an old stone hearth. A cast iron spiral staircase, imported from Italy, rises to the balustraded mezzanine—and more built-in bookcases.
The home embraces modernity with smart-home technology, an automated, two-lane bowling alley (with snack vending machines!), a lower-level wellness suite, a resort-like outdoor pool, and a carriage house housing a three-car garage with EV-charging stations.
3. Cheyne Walk in London, England
This marvelous terraced 18th-century townhouse on London’s Cheyne Walk is Grade II-listed, and famous for being the home and workplace of the English Romantic watercolorist J. M. W. Turner.
It’s reputed that Turner installed the home’s rooftop balustrade to paint the Thames en plein air, but it’s historic fact that Rolling Stones guitarist Ronnie Wood (also a painter and visual artist) also lived there.
The residence, which is in fact two freehold houses combined, retains many original features. Most striking is the main reception/living room with its elegant millwork, crowned by the imposing wood-trusses of a vaulted, 12-foot ceiling. The library is a contemplative space off the mezzanine, with commodious built-in bookshelves.
Other preserved details, such as the tall, arched hallway windows, echo the vaulted hallway ceiling.
There are eight bedrooms, five bathrooms and dressing rooms, and plentiful outdoor space, with two patio gardens and balconies on the first and second floors.
The tranquil stone courtyard connects the remaining living spaces, with two more reception rooms, two kitchens, and a formal dining room.
4. Es Bosc in Ibiza, Spain
 Es Bosc is a lavish Moorish-inspired villa on the southwest coast of Ibiza. The serene indoor-outdoor living spaces include the library, a peaceful retreat accoutered with exotic wood finishes, hand-painted bookshelves, rich fabrics, and fine antiques.
Es Bosc is a lavish Moorish-inspired villa on the southwest coast of Ibiza. The serene indoor-outdoor living spaces include the library, a peaceful retreat accoutered with exotic wood finishes, hand-painted bookshelves, rich fabrics, and fine antiques.
Es Bosc is a sumptuous Mediterranean villa designed as a celebration of art, nature, and the senses.
Perched on a hillside with views of the Mediterranean Sea, the home is evocative of a Moorish palace, accoutered with carefully sourced antiques, rich fabrics, and decorative handcrafted finishes of wood and stone.
The great room is lit by a beautiful Mudéjar-style ceiling dome crafted from dark wood and purple glass. The library is equally ornate with its intricately carved, hand-painted bookshelves and floor-to-ceiling wood paneling.
There are six bedrooms and six bathrooms. The main suite is a private oasis with a Jacuzzi, sauna, and panoramic views of the bay.
Furthering the opulence are the serene outdoor spaces, which include a lavender field, vegetable gardens, and an infinity pool that seems to merge with the sea below.



















































