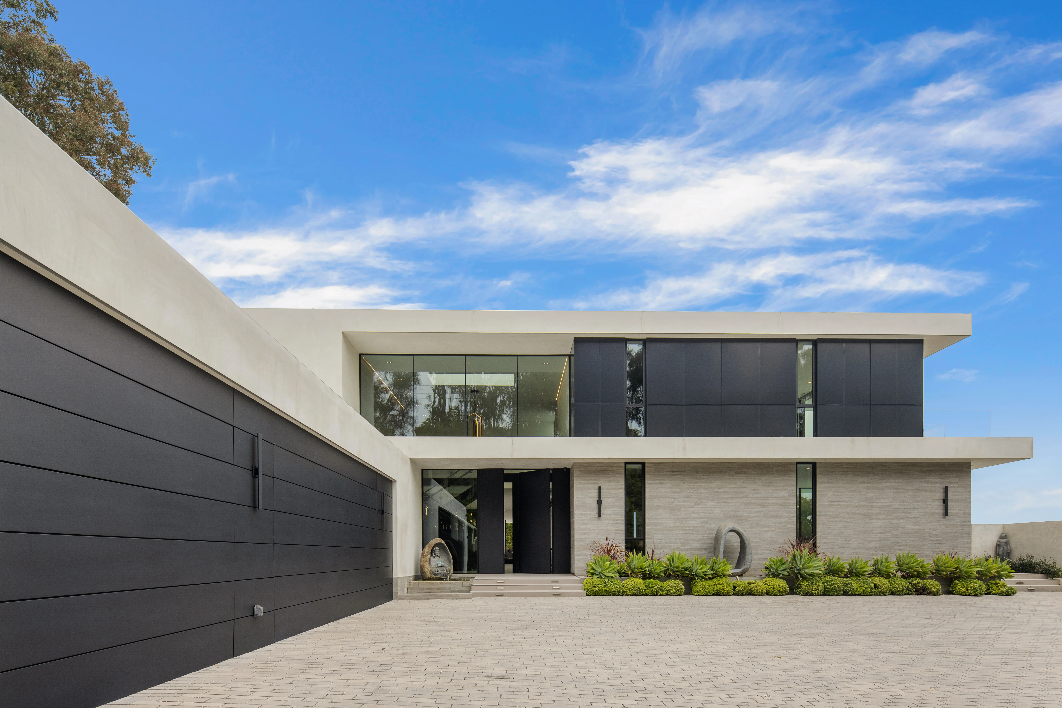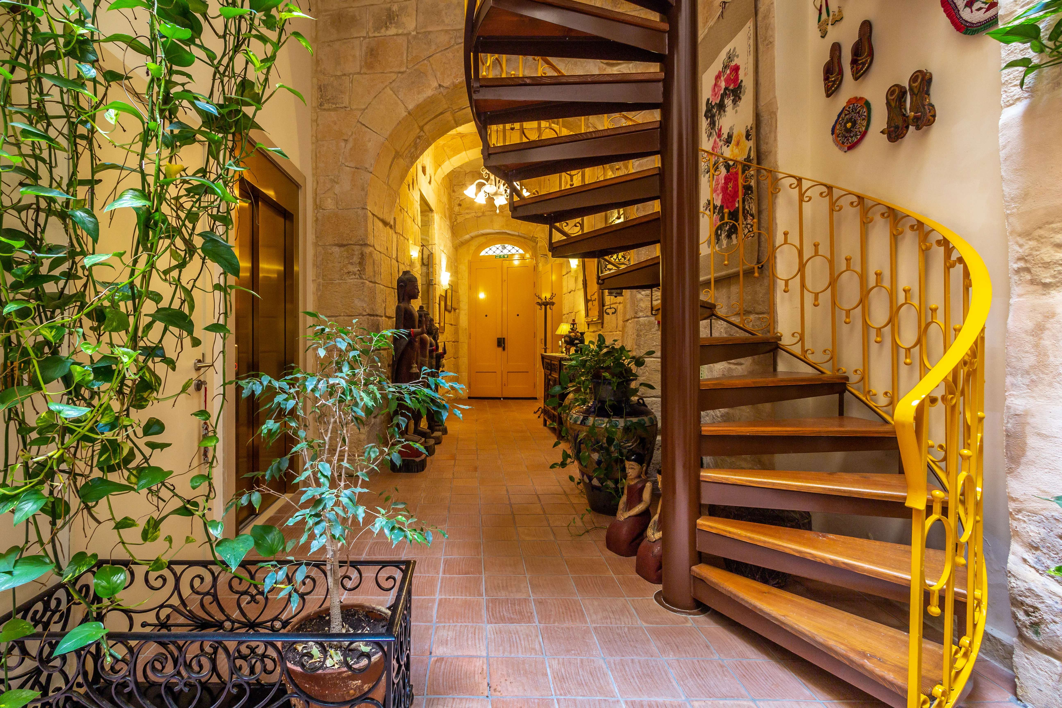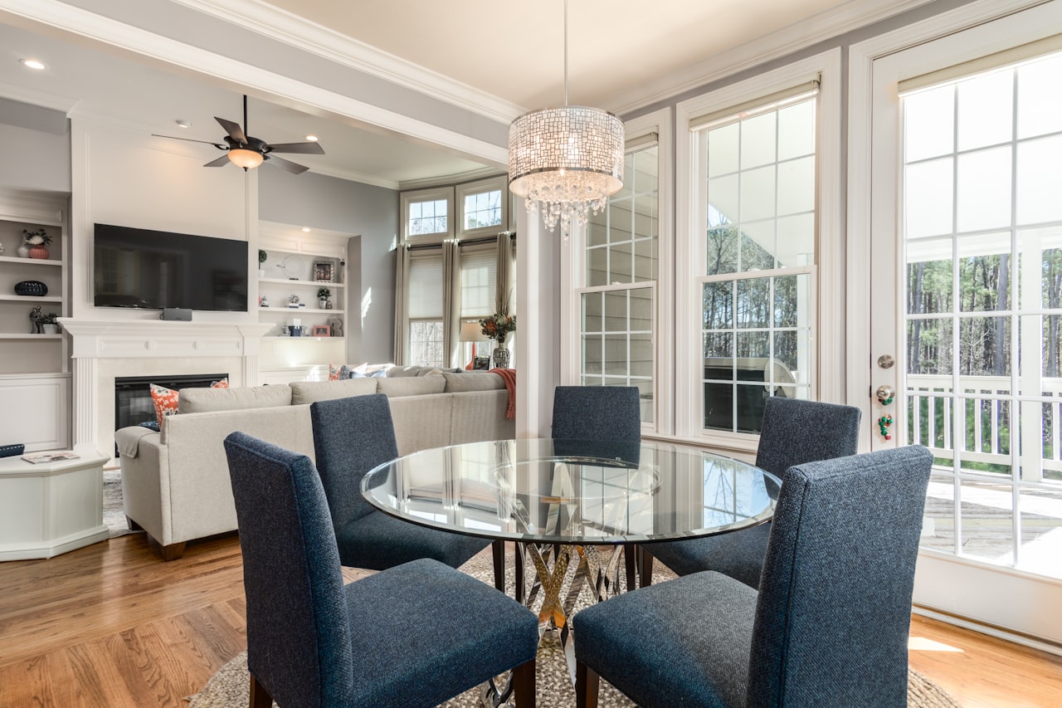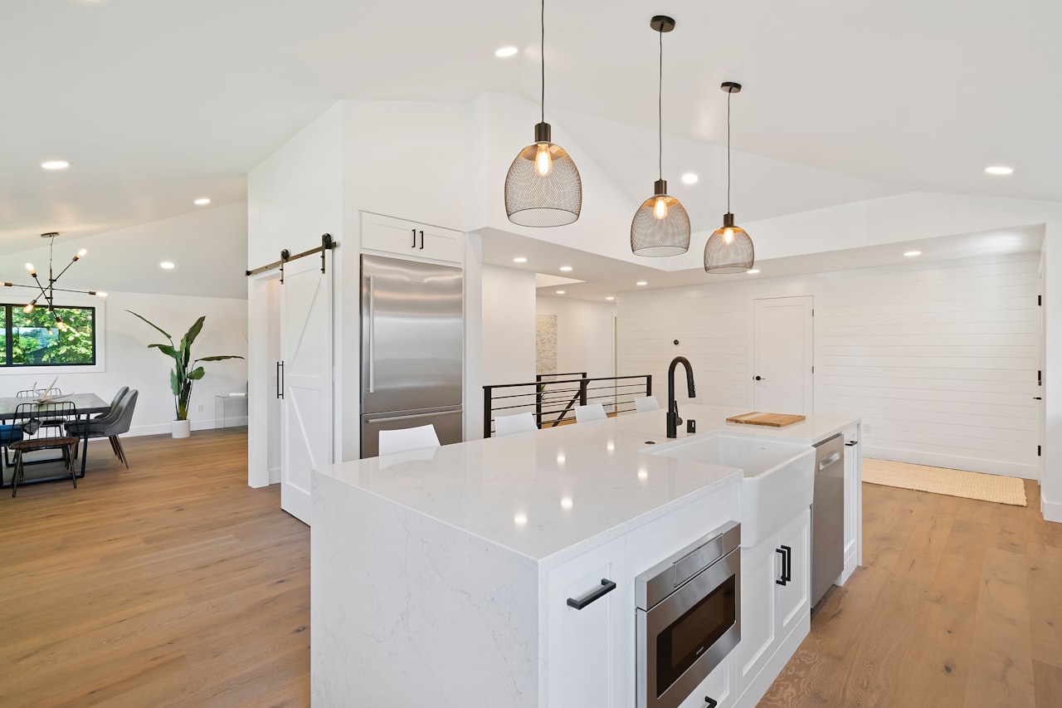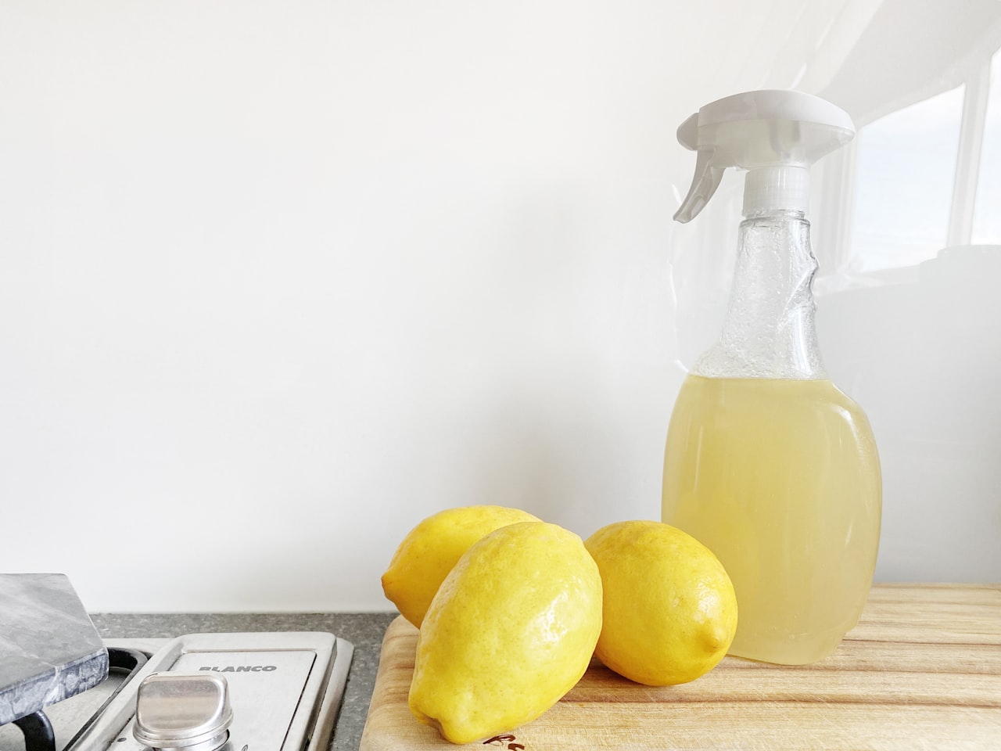If architecture is frozen music, then what is its overture? What opens the show to a great building? The answer lies at the beginning: the entryway.
As the overture of a great opera delights the ear, the architectural flourishes of a great entrance delight the eye. Its dramatic elements are orchestrated to hint at what lies therein. Woodwinds, quiet and subdued, may take the form of a vestibule, perhaps, ebbing onward toward the monumental double doors. Strings, a ceiling dome or a hand-painted mural. The brass section, a crystal chandelier or the wrought-iron balustrade of an imperial staircase. All parts working in concert to deliver a grand opening statement.
Herewith, we present homes with grand entryways, large and small, classical and contemporary, yet all are but overture to the greatness that awaits beyond.
1. 81 King Street East in Kingston, Ontario, Canada
This distinguished Victorian mansion presides over King Street East in the historic city of Kingston, Ontario. Built in 1841 by architect John Watkins, the three-story residence underwent an extensive four-year restoration to contemporary tastes.
The exterior’s ornate woodwork, ironwork, and masonry, restored to its former splendor, hints at the grandeur within, from decorative wood finishes and stone fireplaces to priceless stained-glass windows and doors.
At the entrance, bespoke wrought-iron gates open to landscaped gardens with fountains—and a heated saltwater lap pool.
The two-story foyer, styled as a library with a monumental stone fireplace, offers a magnificent, treble-height bay window, a 10-foot, 900-pound, Austrian crystal chandelier, and file after file of tall, built-in bookcases.
The cast iron staircase, imported from Italy, rises to the balustraded mezzanine—and more built-in bookcases. The attention to detail continues in the vast, beam-ceilinged gourmet kitchen, with its tall fieldstone wall and fireplace, with custom cabinetry and counters, with contemporary fixtures throughout.
Upstairs, the five large, luxurious bedroom suites have private baths.
Beyond its historic charm, the home embraces modernity with smart-home technology, an automated, two-lane bowling alley (with snack vending machines!), a lower-level wellness suite, a resort-like outdoor pool, and a three-car, heated carriage house with EV-charging stations.
2. Chateau de la Roche in Alpine, New Jersey
Chateau de la Roche is a grand French-inspired manor in an exclusive enclave of Bergen County’s Alpine, New Jersey, ranked as one of America’s most expensive zip codes.
The 25,700-square-foot chateau-style manor, constructed over four years, offers a foyer with a groined vaulted ceiling, crystal chandelier, and double staircase with a wrought-iron and gold balustrade.
The drama continues in the great room, with its 37-foot-high, arched cathedral ceiling, three-level bay of Palladian windows, lavish club-style bar, and French doors opening to the rear gardens.
The mahogany-paneled library, with built-in shelves and glassed cases, is a scholar’s—or an executive’s—retreat. The vast, gourmet kitchen and butler’s pantry serve the elegant formal dining room.
Anchoring the home’s southernmost wing is a beautiful octagonal conservatory with a hand-painted double-height ceiling and floor-to-ceiling windows facing the grounds. The finished fourth level traverses the length of the house and could accommodate additional bedrooms or recreation space.
The ground level houses a leisure and entertainment complex with fitness center, private spa, theater, pub, and 2,000-bottle wine cellar. Two acres of resplendent grounds include a luxurious gunite pool, a cabana with a bar and covered outdoor kitchen, a gazebo, and vegetable and herb gardens.
3. 1320 Beverly Grove Place in Beverly Hills, California
An entertainer’s dream home, this sleek modernist mansion occupies a level three-quarter acre in a private cul-de-sac in Beverly Hills.
The 11,000-square-foot interior was designed to embrace California’s celebrated indoor-outdoor lifestyle, with a focus on light, open spaces, and panoramic city and ocean vistas.
The main level was styled for grand gatherings and events. The two-story entryway is a tranquil, light-infused space with a koi pond and glass staircase. Automatic sliding glass doors throughout provide abundant natural light and showcase the views from every vantage.
Farther along, the living room, with a built-in bar, a large formal dining room, and a gourmet kitchen with an adjoining family room, are perfect for hosting.
There are seven bedrooms and nine bathrooms. Two are on the main floor. The remaining suites are upstairs along with the 800-square-foot primary suite with his-and-her bathrooms, oversized walk-in closets, and a private balcony.
The grounds are a haven with a zero-edge pool, a spacious grass lawn, an outdoor kitchen with a pizza oven, and a private putting green.
4. 16th-Century House of Character in Vittoriosa, Malta
Built in the early 1500s, the ancient stones of this stately residence in Birgu, Malta, abide in a historic building that once served as the original seat of the Order of Saint John in Malta.
The owner has meticulously restored this historically designated house into a private family home with contemporary flair, blending Eastern and Western architectures to create four bedroom suites licensed to operate as a guesthouse.
Gorgeous, spiral staircases connect its levels, where contemporary artisanal finishes and fixtures gracefully intertwine with an eclectic collection of antiques curated from around the world.
Intricate stonework and arches embellish the home’s main entrance, which introduces the living/dining room, leading in turn to the well-appointed kitchen. The second entrance accesses the elevator, a guest powder room, a central courtyard with a wood-burning fireplace and skylight, and another beautiful spiral staircase to the roof deck.
The first floor offers two double bedrooms: One has a private alcove and a balcony overlooking the cobbled street below; the other furnished with antiques, including a magnificent Maltese chandelier.
The second level suite features a striking mural inspired by the fashions of Dame Vivienne Westwood, as well as a private Zen-influenced terrace.
The third-level suite has a view of the Annunciation Church nearby. The roof level is a tranquil oasis, while the upper roof offers sweeping vistas of the marina, the cityscape stretching towards Valletta and the majestic Grand Harbor.



